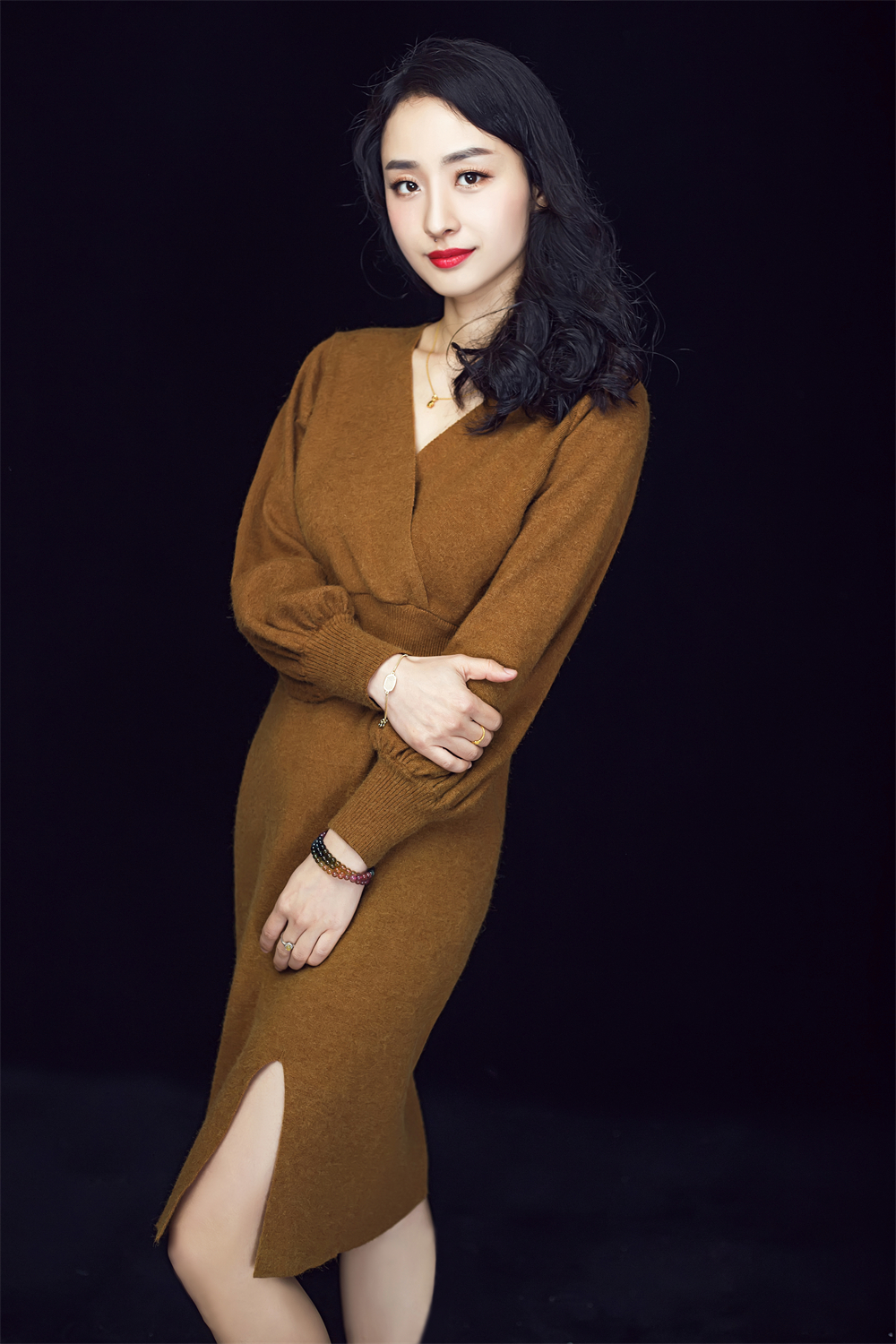- 2024 Pioneer Award Prize
- From top100
Ease of Space – Interior Design of Villa
Project Description
This case is a villa space. The hollow hall allows the whole space to extend vertically, and the visual sense brings a high degree of expansion. The arc-shaped corridor on the second floor weakens the beam-column structure and makes the space richer and more hierarchical. The combination of open western kitchen and western dining area, with wooden tones, makes the whole space rich in materials and contrasts in colors.
This case is named "Escape Space", which aims to pull the fatigue of life away from this space, leaving the rest with ease, comfort and warm artistic conception of home.
Personal introduction: graduated from Jianghan University,
undergraduate, environmental art design department, engaged in interior decoration for fifteen years. After more than ten years of
precipitation, the interior design industry is not confined to the form of expression, pay more attention to the overall presentation of the landing, enjoy a project from the design to the completion of the process of disembarkation.

