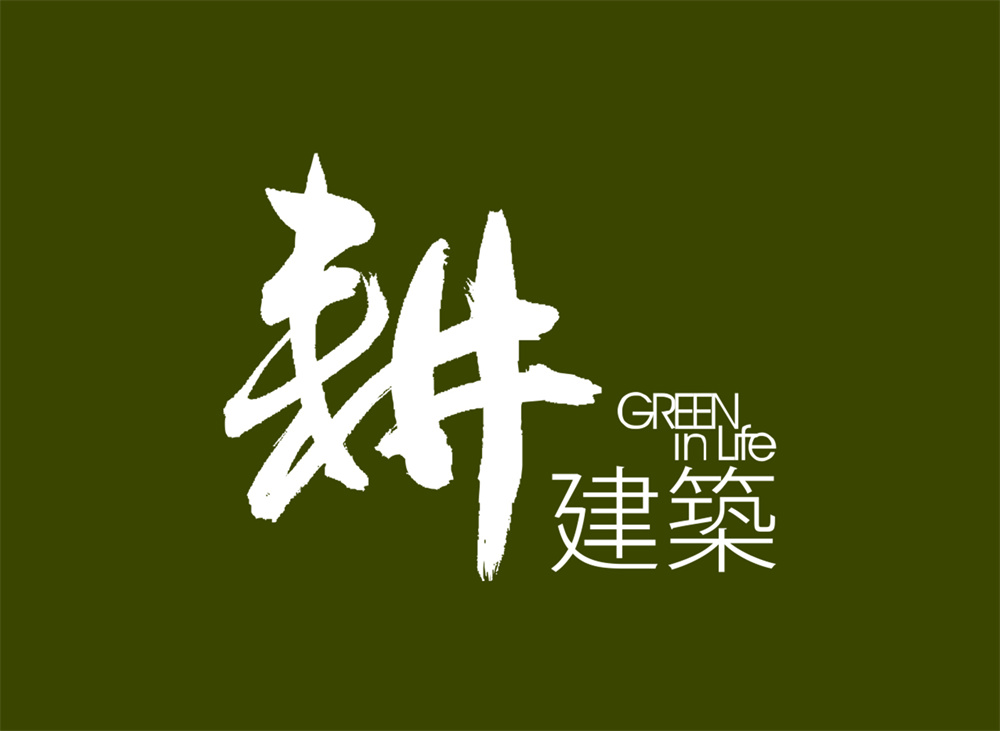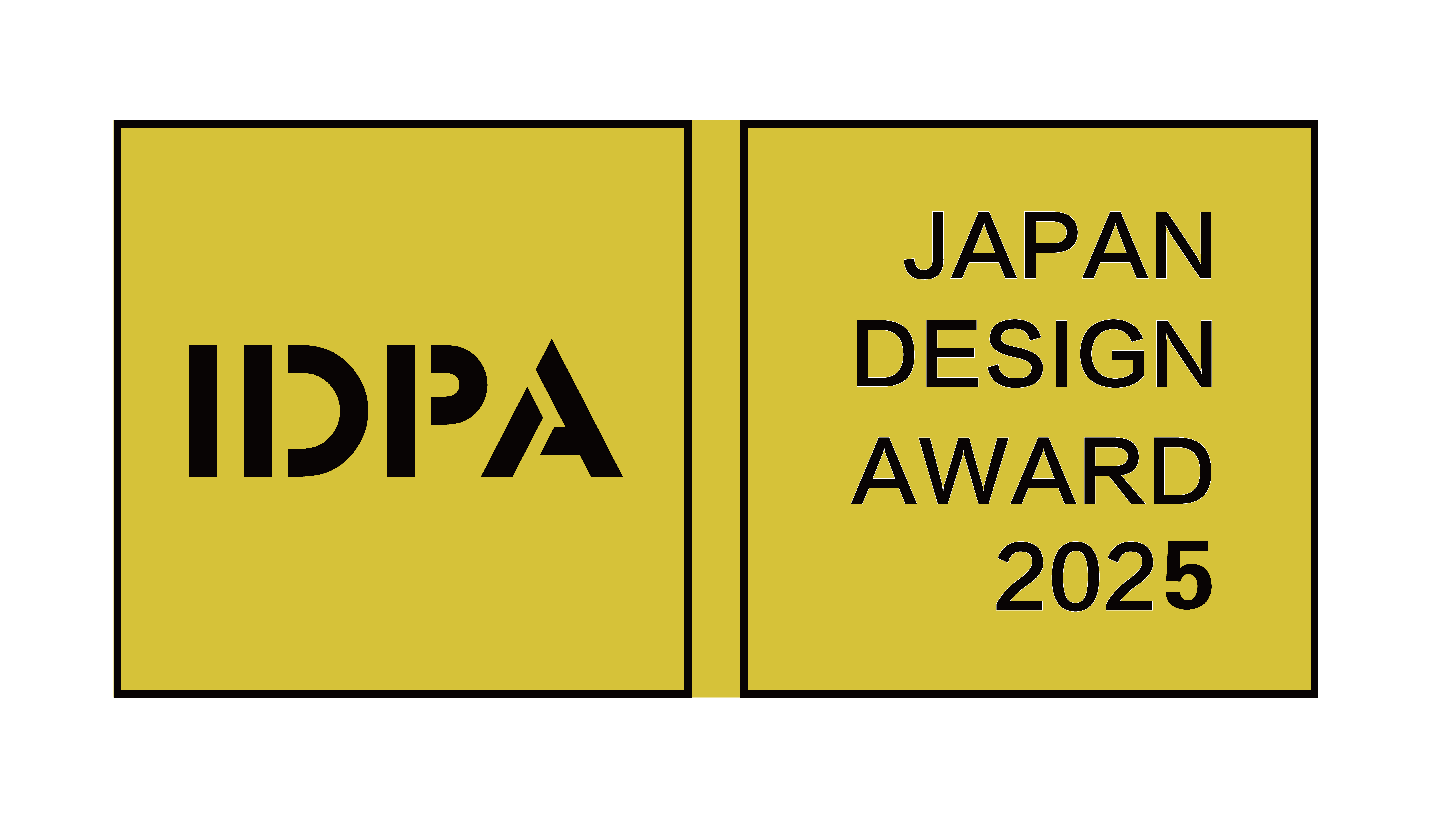- 2024 Pioneer Award Prize
- From Architectural Design
Cloud Gardens
Project Description
Located in the Tienmu area of Taipei, this six-story residential building is a magnificent example of modern architectural design. The building's sleek and minimalist style is perfectly complemented by the surrounding natural environment, with lush greenery and the foothills of Yangmingshan Mountain providing a picturesque backdrop. The building's design concept is centered on a "vertical forest," which seamlessly integrates the site's natural conditions into the building structure. This innovative approach creates a green, energy-efficient, and sustainable residential building that blends seamlessly with its surroundings. The building's symbiotic relationship with nature is a testament to the incredible work of the team, who have created a stunning and environmentally conscious living space.
During the site planning phase, the team took into consideration the gentle slope of approximately 7 degrees at the ground level. The team designed the landscape vegetation with varying heights to ensure optimal ventilation and lighting conditions for the entire building. The landscape design also created a natural fence, providing the residents with enhanced security and privacy. Furthermore, the team relocated an old tree that is native to the site to the entrance of the community. This tree now serves as a spiritual symbol of the rebirth of the site.
The building's close connection with its surrounding environment allows nature to permeate the lives of the residents, providing them with a comfortable and aesthetically pleasing residential experience. The design team's efforts resulted in a harmonious blend of natural and man-made elements, contributing to the site's overall ambiance and sense of tranquility.
In order to optimize natural daylight and airflow on each floor, our team implemented a unique staggered balcony design. This approach not only increases the amount of light that permeates the space, but also enhances the interior's temperature and humidity by enabling natural air convection.
In contrast to conventional residential buildings featuring closed public staircases, the staircases in this project feature open, breezy corridors of light that span each floor. This design element affords residents a heightened sense of the interplay between light and shadow, the breeze, and the changing seasons. It provides an opportunity for them to experience life in closer proximity to nature.
Regarding the planning of public facilities, we strived to create functional areas that cater to various needs. These areas include banquet halls, social areas, bars, tea rooms, outdoor courtyards, rest gardens, water features, and much more. By incorporating a circular motion line within the design, every space within the building becomes an ideal vantage point from which to enjoy the surrounding scenery. The indoor and outdoor arrangements, as well as the atmosphere crafted by the design, not only interpret the regional culture but also enrich the natural environment and aesthetic of life. Furthermore, these facilities provide residents with a tranquil setting for relaxation, stress relief, and mental stabilization.
To fulfill the core concept of "Vertical Forest," the design process incorporates numerous healthy, sustainable, and environmentally friendly features. The design of the overall space is carefully planned to ensure ample lighting and ventilation by incorporating a wide range of window openings. To enhance indoor comfort and reduce the need for air conditioning, the team has implemented green landscaping and shading panels. Moreover, the team opted for Low-E glass, which boasts an excellent insulating effect and successfully blocks the heat brought by sunlight, reducing the urban heat island effect.
The team has given special thought to the relationship between the land, natural environment, architecture, and life to create a green building that harmonizes with the natural climate. The design is meticulously tailored to the local climate, resulting in a building that is responsive to its surroundings. The goal is to provide a comfortable living experience for residents and promote long-term living. By taking these factors into account, the team has created a living space that is healthy, sustainable, and eco-friendly.
Our company has been operating in the heart of Taipei City since 2006, specializing in "urban renewal" and "long-standing dangerous preowned residence renovation". It involves planned redevelopment and land utilization while introducing new concepts, methods, aesthetics, safety, and lifestyles. This approach can replace old apartments, provide convenient living for the elderly, enhance fire and disaster relief, improve the seismic capacity of old communities, and boost the living function of old buildings. Furthermore, it can enhance the safety and quality of living for the public and give a new look to the city landscape, thus restoring people's reliance on buildings and revitalizing the city with a new impression.

