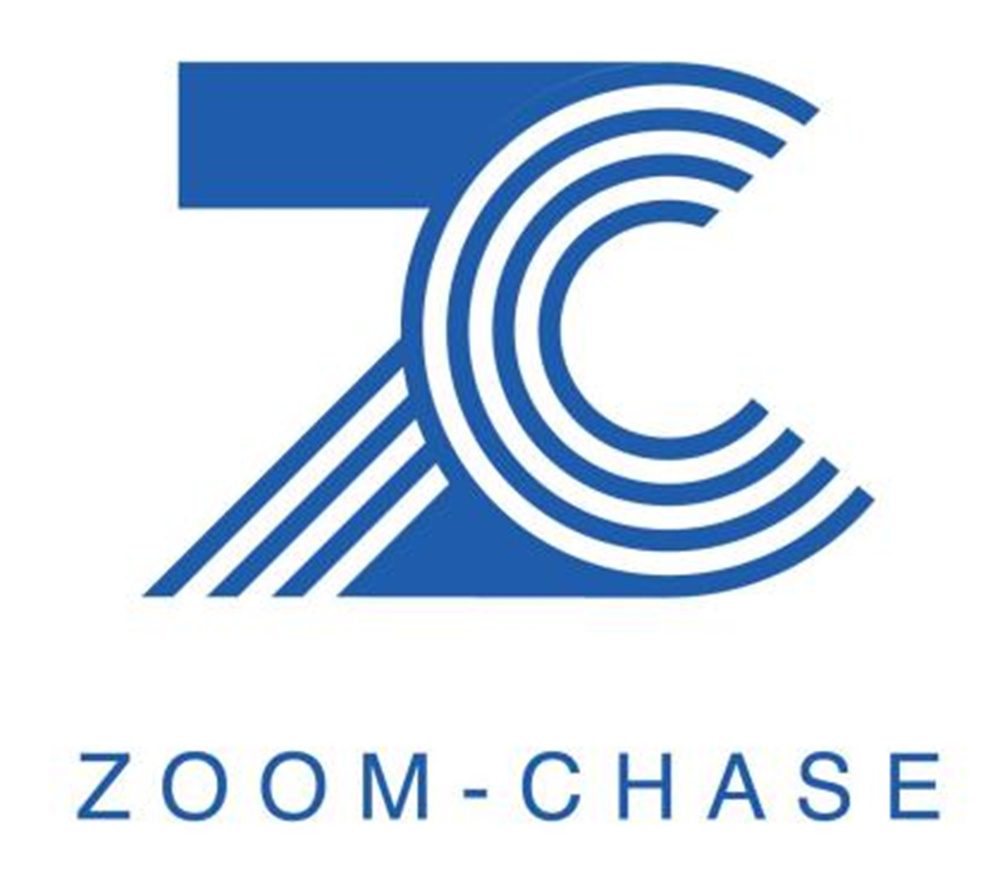- 2024 Silver Prize
- From Hotel Space
Wuhan Tianzong Peninsula Blue Bay Club
Project Description
Project Name: Wuhan Tianzong Peninsula Blue Bay Club
Project Area: Approximately 2500 square meters
Design Firm: Shanghai Zhuche Architecture Technology Co., Ltd.
Design Director: Li Ming
Completion Date: 2023
Modern architecture, with its characteristics of simplicity, functionalism, spatial continuity, and expression of material essence, presents a rational and logical beauty. It seeks clarity in construction and visibility in structure, emphasising the use of minimal elements and simplest forms to express design ideas. Chinese landscape painting, on the other hand, embodies the essence of Eastern aesthetics, integrating emotions into scenery and imbuing meaning into objects. Particularly in the portrayal of "mood" and "blank space," it exhibits a restrained, abstract beauty, evoking boundless imagination.
Building upon these considerations, designers continuously seek the intersection of Eastern and Western aesthetics in modern architecture and Chinese landscape painting, forming a new, dynamic design language: rooted in the concise forms and strong sense of structure of modern architecture, infused with the poetic beauty and philosophy of blank space from Chinese landscape painting.
In the design of Blue Bay Corporate Club, designers explore the aesthetic connotations of landscape painting and the spiritual essence of modern design, using a unique spatial language to comprehend the spiritual elements of traditional philosophy. They combine the rugged simplicity of the modernist movement to objectively reflect the space, showcasing the charm generated by the integration of "void" and "solidity."
In material selection, designers use eco-friendly materials and recycled resources, ensuring the sustainability of the design not only in aesthetics but also in environmental responsibility. For example, natural wood and stone are extensively used in interior spaces, not only for their aesthetic durability but also to meet ecological conservation requirements. Additionally, by optimising the use of natural light, energy consumption is reduced. Carefully designed windows and light-transmitting structures allow natural light to penetrate every corner of the interior, reducing the need for daytime lighting, enhancing both the comfort and beauty of the space, while lowering energy usage.
Through this approach, the Blue Bay Corporate Club not only provides a space for relaxation and communication that blends modernity with traditional aesthetics but also demonstrates the company's commitment to environmental protection and sustainable development.
Shanghai Zoom-chase Architecture Technology Co., Ltd. specializes in providing one-stop green office space customization services for enterprises, covering planning consultation, R&D and manufacturing, design and construction, office facilities, and operation maintenance. Grounded in the design principles of "creativity, efficiency, green, and low-carbon," we deliver quality solutions that comply with LEED and WELL certifications, emphasizing digital office assembly, office layout improvement, office fitting, and spatial asset management. We flexibly tailor office spaces to meet enterprise needs throughout the entire building lifecycle, fostering both building decarbonization and corporate decarbonization.

