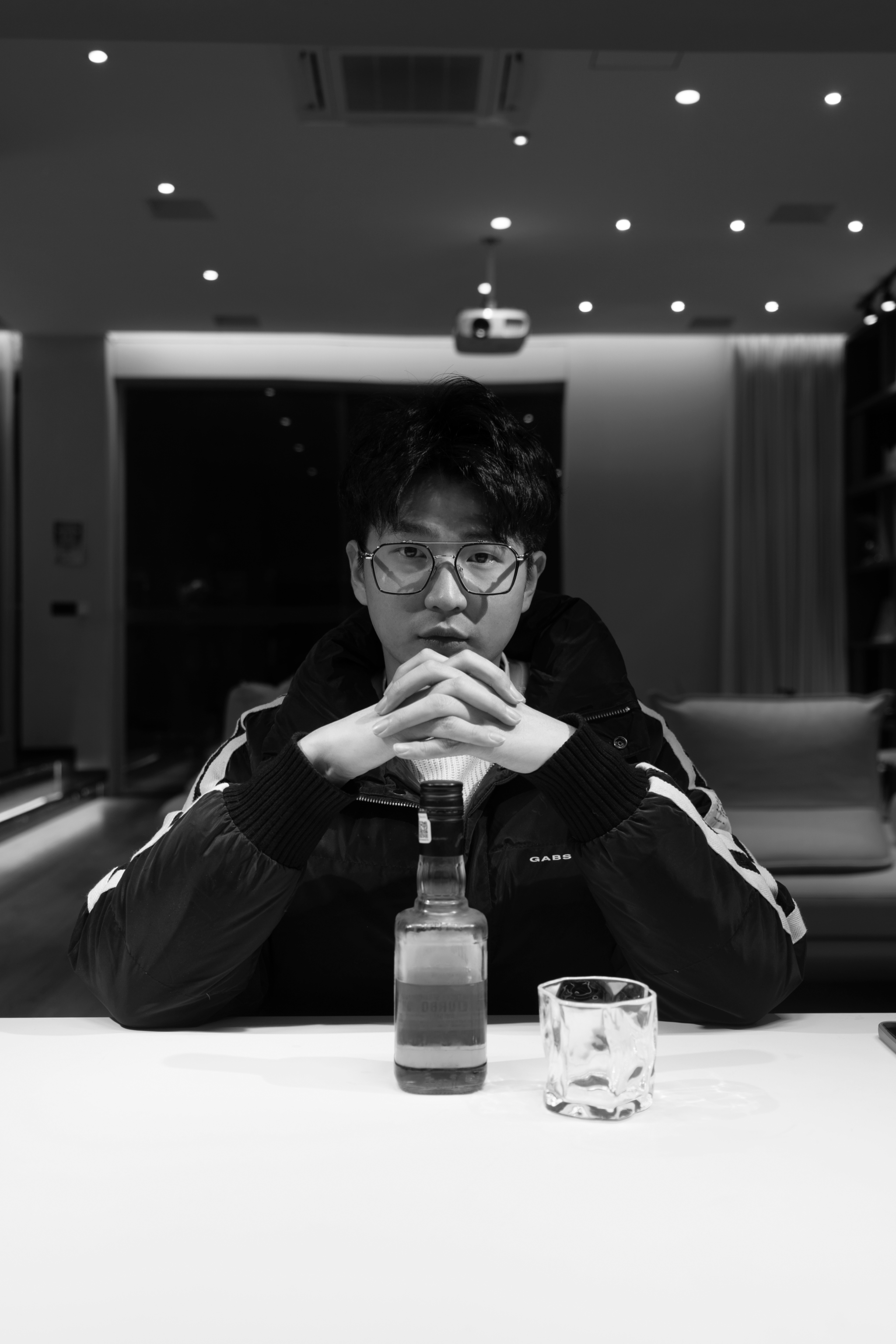- 2023 Pioneer Prize
- From Villa Space
Nanshan County
Project Description
The project is a single-family villa located in Jinhua City, Zhejiang Province. The villa has two and a
half floors above ground and one underground, with a total construction area of 640 square feet.
The owners, a couple in their 40s and 50s, like the minimalist style, with a creamy gray tone and
some original wood tones. They want a simple and advanced feeling.
First of all, the house is well-lit on all sides, with large glass windows. Secondly, the floor height is
high, the average height is 3.5 meters, the highest is 4.5 meters, and the lowest point under the beam
is 3.1 meters. Thirdly, the staircase is very spacious and can be added as an elevator as well as a dry
view. Back to the cons, there are more load-bearing walls, which restrict the layout. There are many
original walls, which divide the house type into pieces. Finally, there is the problem of waterproofing
and moisture-proofing in the basement.
The designer carefully considered the advantages and disadvantages of the house type and cleverly
conceived the layout according to the customer's needs. The entrance is a large entrance hall, in front
of which is an entrance cabinet to prevent the living room from being seen at a glance, and the left
and right sides are the outside bathroom and the place for changing shoes respectively. Upon entering
the house, the left side is an open pantry with a large overhanging one-piece tea table, which is
perfectly integrated with the load-bearing wall. To the right is the sofa space. At the back of the tea
room is a large round table for 12 people. As well as a Chinese and Western style kitchen. Behind the
living room is the elderly room, a whole suite of design. And again to the basement. The basement
has a fitness area, a private theater, a relaxation area, a tea and wine tasting space, and a nanny's
room. The most interesting design is the tea and wine tasting space, which is an integrated area
divided by a load-bearing wall.
Graduated from BRADFORD COLLEGE High School in Australia with a degree in
Design.
Graduated from The University of Adelaide with a degree in Architectural Design, one
of the top 100 universities in the world .
Winner of the South Australian Best Design Contribution Award in 2018.
Worked as a design professional in Australia for one year, and returned to China for five
years, and founded his own interior design office - Triple Design.
Specializes in designing residential space, commercial space, and architectural design,
making unique and forward-looking designs.

