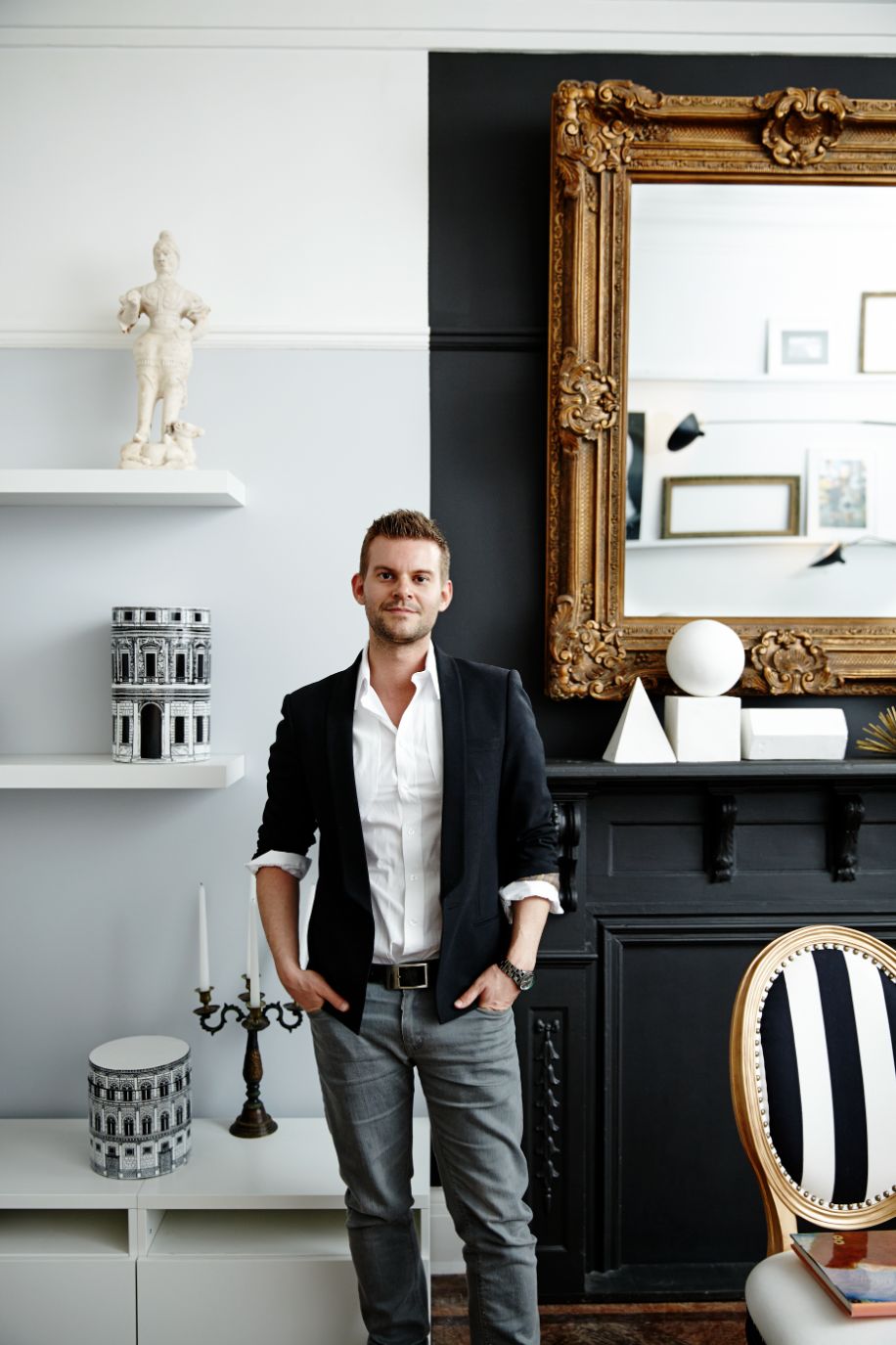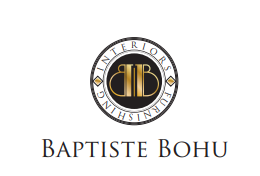- 2023 Pioneer Prize
- From Residential Space
ZHEN+LIU+OLD+APARTMENT+-+MR+ZHONG
Project Description
Pushing open the door of time
The tangible memories of a city exist in its architecture, and classic architecture, as a cultural heritage, inherits the city's past history. In Shanghai in the 1920s, decorative art style architecture was the mainstream, but there was another style that could not be ignored - Spanish missionary revival style architecture, which also played an important role in the urbanization process of Shanghai. This time, I would like to take you to visit a Spanish style high-end residential building in Shanghai: Brookside Apartments, which is also known as a "famous building on the sea". The design of the Pillow Flow Apartment was created by American designer Elliott Hazzard, who also became famous for his work at the former Columbia Country Club (now Shangsheng Xinsuo).
After a year, I completed the comprehensive renovation of an apartment in the building, and the beauty of time was restored. The owner chose to settle down in this historic building because it shows the charming charm of classic elements everywhere: entrance door, baseboard, log floor, decorative lines, etc. The apartment is small, but we present a pattern of diverse functions. In terms of design, we unanimously believe that we should preserve the original flavor of the apartment, respect the inherent style of the times and architecture, and integrate it with the details of modern life, reproducing an interior design work that can withstand the test of time.
The arched porch or long arcade with arches is a prominent feature of Spanish architecture, so we have modified the structure of the entrance passage and added the arched ceiling design. The Spanish style wrought iron glass lanterns and antique side tables also echo this aesthetic feeling. The black and white photos in the picture frame on the wall and the old map of Shanghai showcase a timeless elegance that has never been erased by time.
The tone of the living room is warm and moving, and the emerald green creates a soothing atmosphere. When we first arrived at this apartment, we found a lot of scratches and damages on the original wall, but the elegant emerald green base was faintly visible in the old gypsum wall. The blue wall background is paired with furniture from various eras, highlighting the retro and artistic flavors. Nowadays, mottled marks can still be seen on the repaired walls, and the so-called "flaws" preserve the memory of the building. I chose the pure "Tuvarek" carpet for the living room. This classic Moroccan Berber carpet is woven from the leather of natural reeds and goats and camels. The simple geometric shape reflects the free artistic style of nomad, and each one is unique. In addition, the owner's extensive collection of artworks also sets this home apart.
Another architectural detail that cannot be ignored is the decorative design on the top corner lines, which is called "fleurs de lis" in French, meaning "lily". It is the symbol of the French monarchy, often appearing in medieval castles and palaces. This elegant design is constantly showcased in this apartment, such as the small window on the entrance door, and even the top of a 1920s wrought iron floor lamp.
The fireplace in the living room is also full of inspiration. The decorative columns on both sides are very typical Solomon columns, and their obvious feature is the spiral shape. This column originated in Spain and spread to American colonies. It was introduced to Shanghai by American immigrants in the last century. In this apartment, it is used in the design of balconies and tables and chairs.
The restaurant is a fusion space filled with exquisite Chinese and Western style furniture from different eras. The Ming style beech wood frame bed is the most eye-catching element. The design of this bed can be described as an indoor "room", and its shape also conforms to the design aesthetics of classical Chinese architecture: the six column structure imitates the structure of pavilions and pavilions, with columns supporting the roof and hollowed out on all sides, connecting the inside and outside. The hollowed out crabapple lattice railing reminds people of the carved railings in Jiangnan architecture, and also conveys the beautiful meaning of the wealth and wealth of the flower cluster family. I customized the mattress and pillows with emerald silk fabric, with colors and textures that neutralize the lines and hardness of wood. The visual effect reflects the inherent simplicity and elegance, complementing other items in the room. It can also serve as the owner's tea room, making it an ideal solitude space.
In addition to expressing a love for Eastern aesthetics, homeowners also use the bedroom as a space for displaying antiques and art collections. The inspiration of the bed comes from Southeast Asia. I choose the full turquoise color to form a strong contrast with the neutral color of the room. The brass floor lamp is reminiscent of the Orient Express. The antique chandeliers on the roof may also come from Spain. The red kilim carpet matches the blue-green. The blue-green poster hanging on the wall is from Mark Chagall, which was obtained by the homeowner during his travels, and the color also echoes the overall tone.
The main bathroom continues its elegant style, with small green glazed tiles stacked together and black lines that are very simple, highlighting the craft design. Light tones help diffuse the reflection of light and amplify the visual experience.
The kitchen in the apartment is fully customized, fully utilized, fully functional, and comes with a pantry. Bold lines and colorful tiles can add color to it. Light yellow rectangular tiles give the kitchen a brighter and lighter feel.
People always view architecture as a cultural label and style witness of a city in different eras. Architecture also defines its interior style. Adhering to the principle of 'renovating the old as before', homeowners, design teams, and construction teams have made efforts to restore the style and essence of the apartment, while also making history visible, tangible, and perceptible.
Baptiste Bohu is a French Interior and product designer. Baptiste Bohu runs a multi award design studio specialized in luxury residences, boutique resorts, and Hospitality projects. The studio has an unique approach to design with fully tailored interiors from structure to furnishing and decoration that serves an A-list clientele.
Baptiste Bohu created his own lifestyle collection of furniture, lighting, and home accessories.
Baptiste finds inspiration in various eras and his favorite are 18th century France, Art Deco, and the colonial era.
The studio works on Project worldwide and has received from AD magazine the distinction of top 100 designers, and Best Residential interior by Residence Magazine. All the projects have been published in global top design and lifestyle media such as Elle Decor, AD, or the New York Times.


