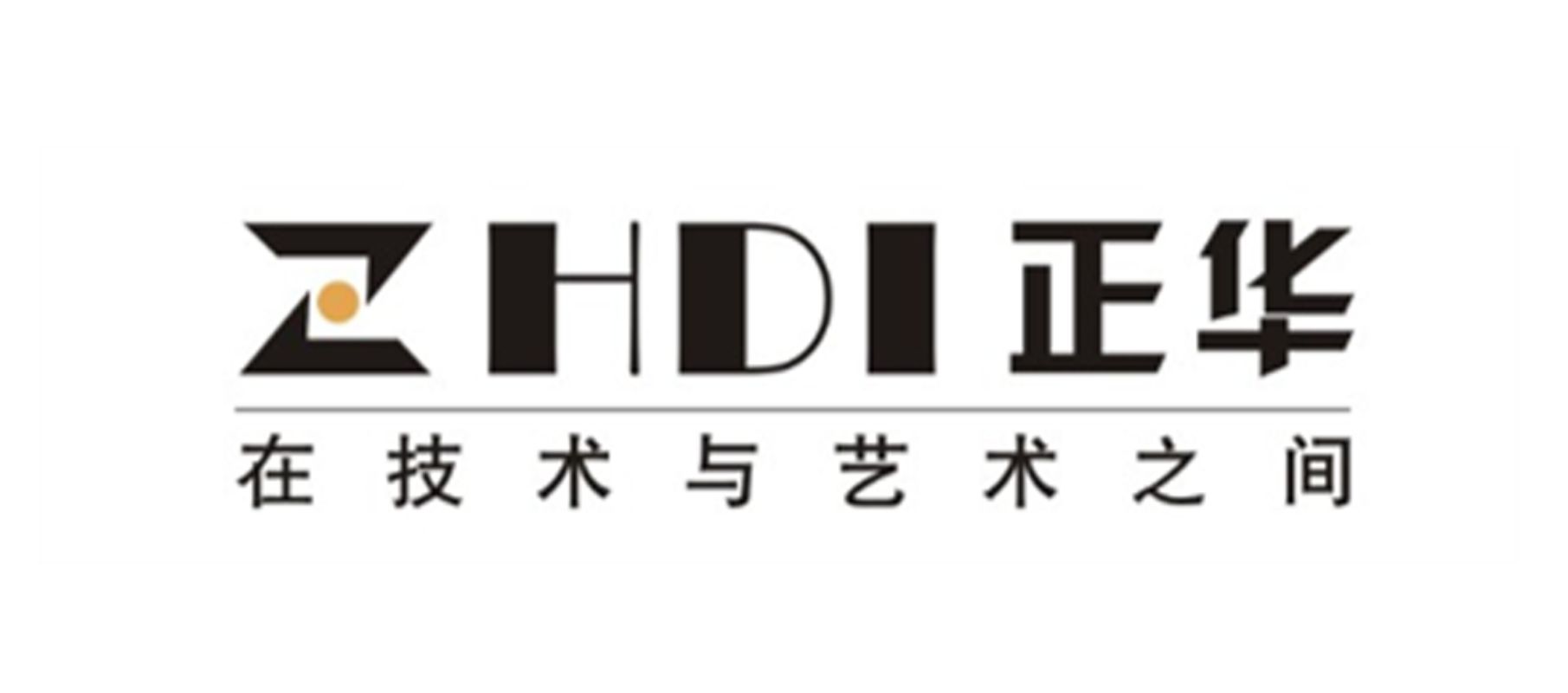- 2021 Pioneer Prize
- From Architecture Space
Yilin Project
Projet Description
The "Lanshan Yipin" Project located in Yiling District, Yichang City, Hubei Province(hereinafter referred to as Lanshan) is a "Multi-storey Residential Building Demonstration Zone" with new concept created by the design team for local residents. The Project consists of six 11-storey T2 small high-rise residential buildings and five 4-storey multi-storey residential buildings, with a building area of about 9,400m2. It is adjacent to the "Four Centers in One" project (under construction) in the east, Wanda Metropolis in the west and a sports park in the south. Abundant living materials and complete supporting facilities are provided to ensure the life quality of the community residents. The sufficient urban greening around provides a high-quality landscape environment for the community.
Lanshan planning adopts a symmetrical distribution with staggered axes, which runs through the whole community with the main landscape axis as the center, and the evenly distributed landscape sub-axes on both sides leave a reasonable and comfortable space for the building interspace. A unified 11F small high-rise residential building is arranged on the west side of the main axis while a more exquisite and concise 4F multi-storeyresidential building with light luxury stands on the east side. The architectural arrangement with a strong logical relationship can visually give residents and guests the sense of "stability" and "security", and also enhance their "ritual sense" when they walk through the community. In addition, when passing along Donghu Avenue on the south side of Lanshan Community, it can be seen that the multi-storey building on the east side of the Project continues the building height of the original building "Four Centers", and gradually rises from east to west, forming a undulating city skyline, with patchy visual effects and strong sense of hierarchy, which greatly enhances the city image of the region.
In the layout of internal vehicle lanes, in order to ensure the smooth flow of ground fire fighting routes, the entrances and exits of underground garages in Lanshan are all set next to the community gateway facing the street. This design can not only facilitate the owner's daily driving in and out, but also avoid the problem that the fire truck cannot reach the rescue site quickly due to the crowded road section in the community in emergency. At the same time, the underground lobby is connected to each building by elevators, so owners can easily reach the ground level or enter their houses directly through the elevators distributed in various parts of the underground lobby. On this basis, Lanshan is equipped with a comprehensive community supporting system, including outdoor activity areas, property houses, community service houses, community commercial areas, garbage collection points and other public facilities.
The sales center of Lansan Yipin continues the design idea of "simplicity, fine workmanship and emphasis on ritual" of the community. The designer has expressed the modern and three-dimensional sense of the whole building by closing into the reception space on the first floor, creating a false floating overhang in the street corner and raising the main entrance block. The whole sales center adopts full glass curtain wall structure. Whether you are on the first floor or the second floor, you can view the four pavilions on the east side and the sports park landscape on the south side without boundaries, and feel the unique charm of modern urban life. The moderate rounded corners of the overhang not only alleviate the tension brought by the semi-enclosed space under the plain color scheme, but also solve the problem of insufficient setback of the site to a certain extent, which makes the building more restrained and modest with the unique feeling of Song Dynasty Culture.
公司创立于2003 年,是中国领先的高新技术企业,致力于为工程项目及城 市建设提供高品质的综合解决方案的一体化服务。2016 年与国内顶级设计机构 华东建筑集团建立了深度合作关系。
公司技术力量雄厚,人才梯队合理,现有各类专业技术人员千余人。业务范 围涵盖城市设计、超高层建筑、商业综合体、星级酒店、中高端住宅、甲级办公 楼、城市更新、租赁住房等多个领域,设计作品遍布全国。业务领域覆盖工程建 设项目全过程、全产业链,其中包括咨询顾问、规划设计、产城规划、建筑设计、 工程设计、景观设计、室内装饰、BIM 研发、市政设计、绿色建筑设计、装配
式设计、特种钢结构、工程概预算、建筑工业化和EPC(设计施工总承包)等各 类设计咨询服务。因地制宜地为不同城市建设项目提供具有创新性和经济性的解 决方案。
公司总部设在武汉,并在长沙成立了分公司,同时布局云南、贵州、广西、 太原、江西等省市,逐步走向全国化布局。一直以来,正华坚持围绕客户需求, 持续创新,持续研究,厚积薄发,使公司始终处于行业领先地位。面向未来,公 司将进一步推进全国化和国际化,努力将公司发展成为各种类型建筑的设计专家, 使方案创意与工程设计服务均衡发展,成为中国领先、具有世界影响力的大型综 合建筑设计服务企业,促进建筑、城市和社会的可持续发展。

