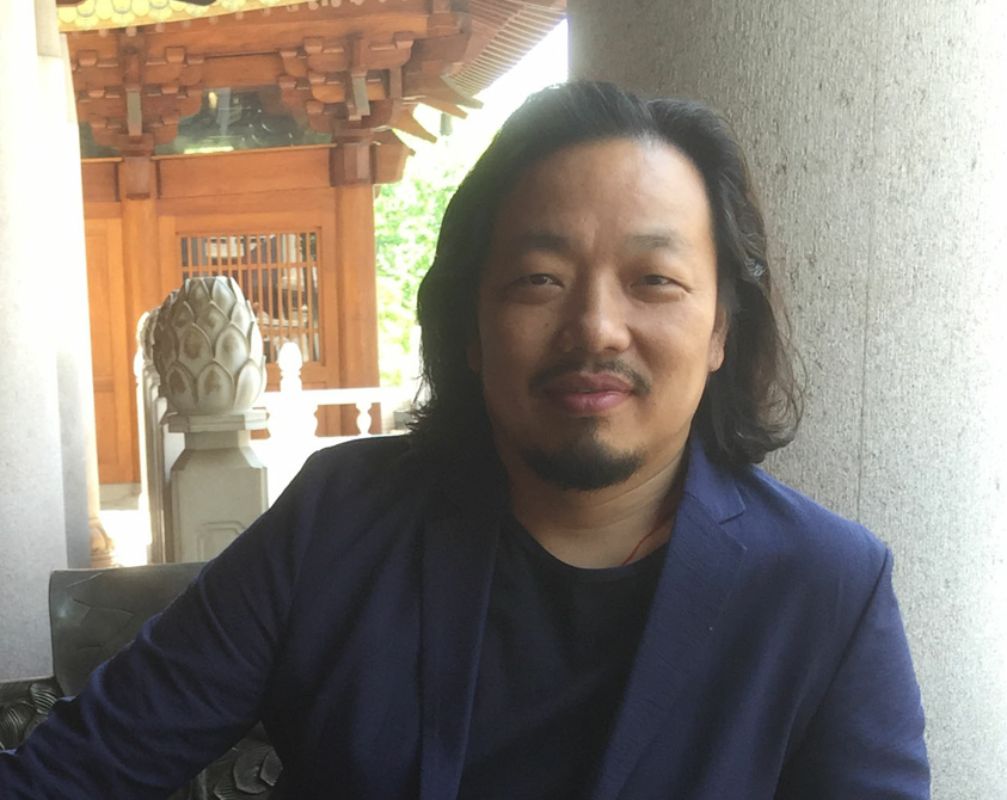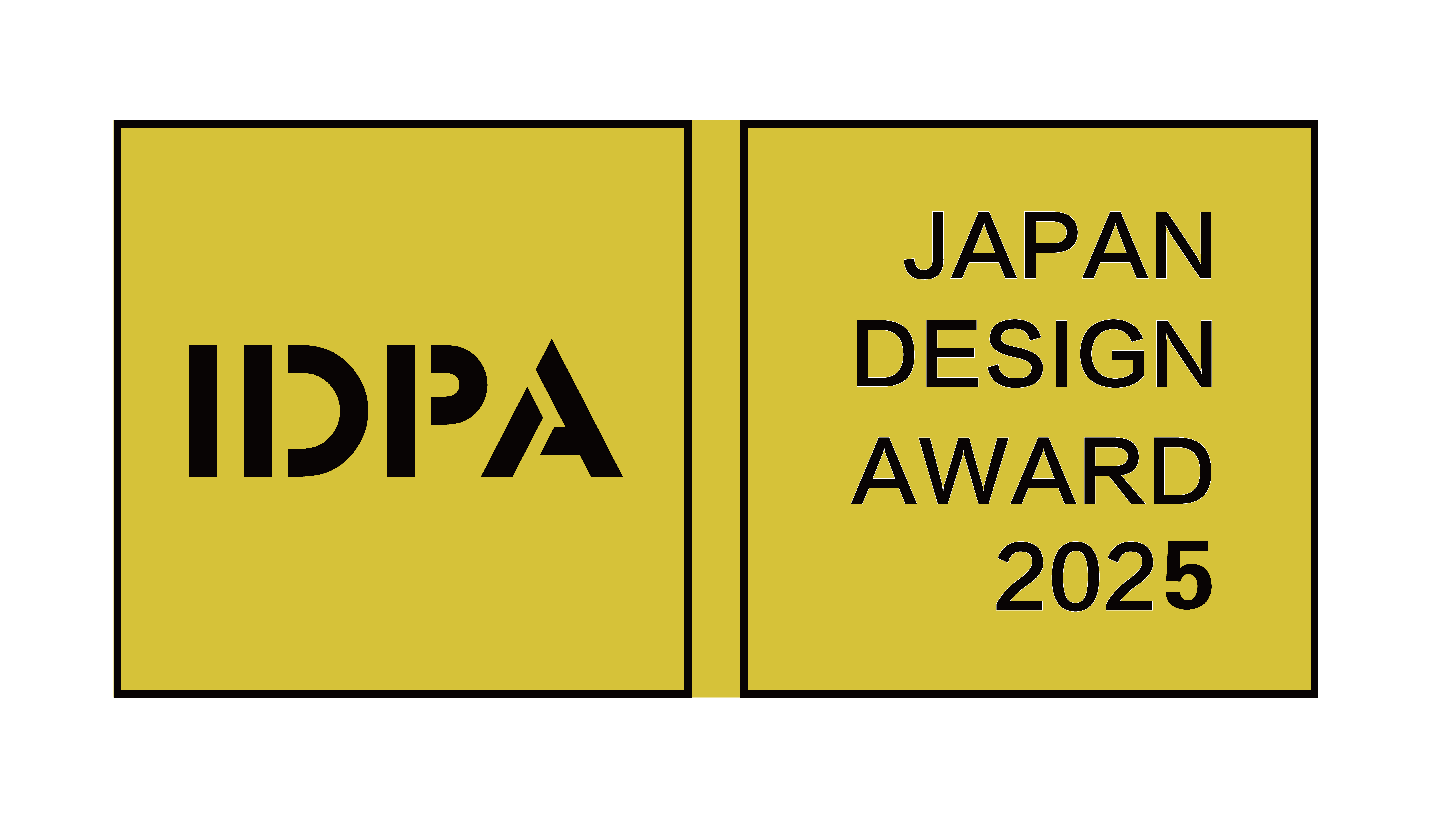- 2019 Pioneer Prize
- From Culture Office
West lake Stylistic center
Projet Description
In this peaceful and harmonious land, the building is like a leaf of gauze floating gently on the landscape axis, constantly separated, just like a natural phenomenon. Light, pure, and smooth curves outline a soft interface, embracing the surrounding scenery and people. Between the obvious and the hidden, seek the symbiosis of the architecture and the wetland. The smooth and transparent glass reflects the life of the citizens and the changing scenery of the four seasons. As the sun sets, the building in the sunset is like a piece of amber that has been deposited for a thousand years, lying still in the wetland.
The whole building can be divided into two areas. Indoors, although the two multi-storey buildings are separated by a green space in the middle, the underground is connected to each other, while from the outside, they are caged by a glass curtain wall. Appears exquisite and thorough, separate and incompatible. Area A is the Cultural Center of Zhejiang Merchants, and Area B is the stadium and youth activity center.

