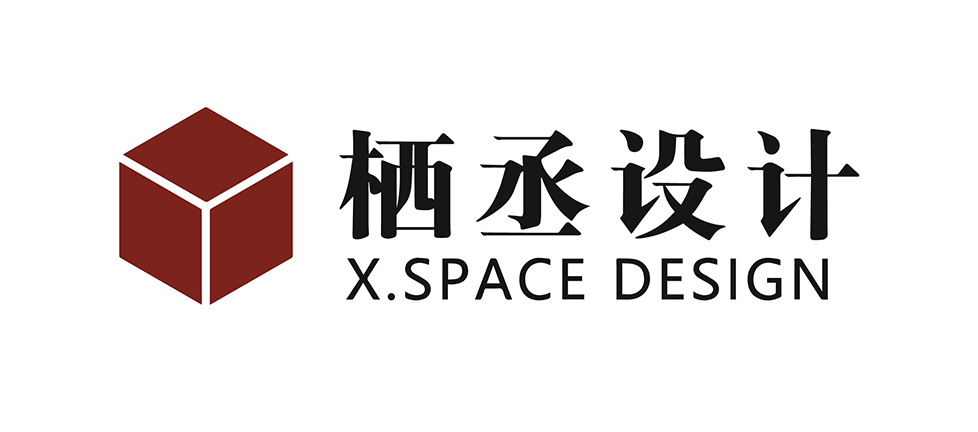- 2021 Pioneer Prize
- From Model room
Tongchuan Greenland Everbright City Stacked Villa Model Room
Projet Description
The 192㎡ lower stack model room is a three-bedroom, two-living room and three-bathroom apartment. The designer started with the lifestyle and aesthetics of modern elites, and formulated the space as a family of three with a successful career, who likes calm and low-key, elegant texture, and simple style. The overall design presents a pure and elegant, superior quality like water, and the construction of a large private garden shows the free style of contemporary urban natural villa life.
Passing through the entrance door of the garden landscape, a full-faced white stone slab background wall spread out from top to bottom becomes the focal point of vision. The interior hard decoration colors are mainly light gray, and some low-key golden yellow accents are selected to create a simple and elegant life.
The exclusive custom-made integrated cabinet in the water bar area of the restaurant has a simple exterior and a rich storage function inside, which perfectly meets the needs of storage and reception. The upper wall cabinet uses mirror material to break the oppressive feeling of the facade.
The stairs use natural rock slabs, stacked and twisted in layers to extend upwards. The simple volume, clear geometric outline, and rigid order convey the beauty of sculpture art.
The design of the master bedroom follows the maximization of comfort, with free and open scale and soft and warm light, creating a quiet and elegant rest atmosphere. The oversized walk-in cloakroom connects the master bedroom and the bathroom, with a flow through and visual extension, breaking the traditional space boundary.
One tea, one world, the simple and quiet tea room and study room reflects a kind of relaxed mood and elegant life attitude. Elegant tea utensils, pen, ink, paper and inkstone, and exquisite decorations, engrave the beautiful bits of life, and rest your body and mind.

