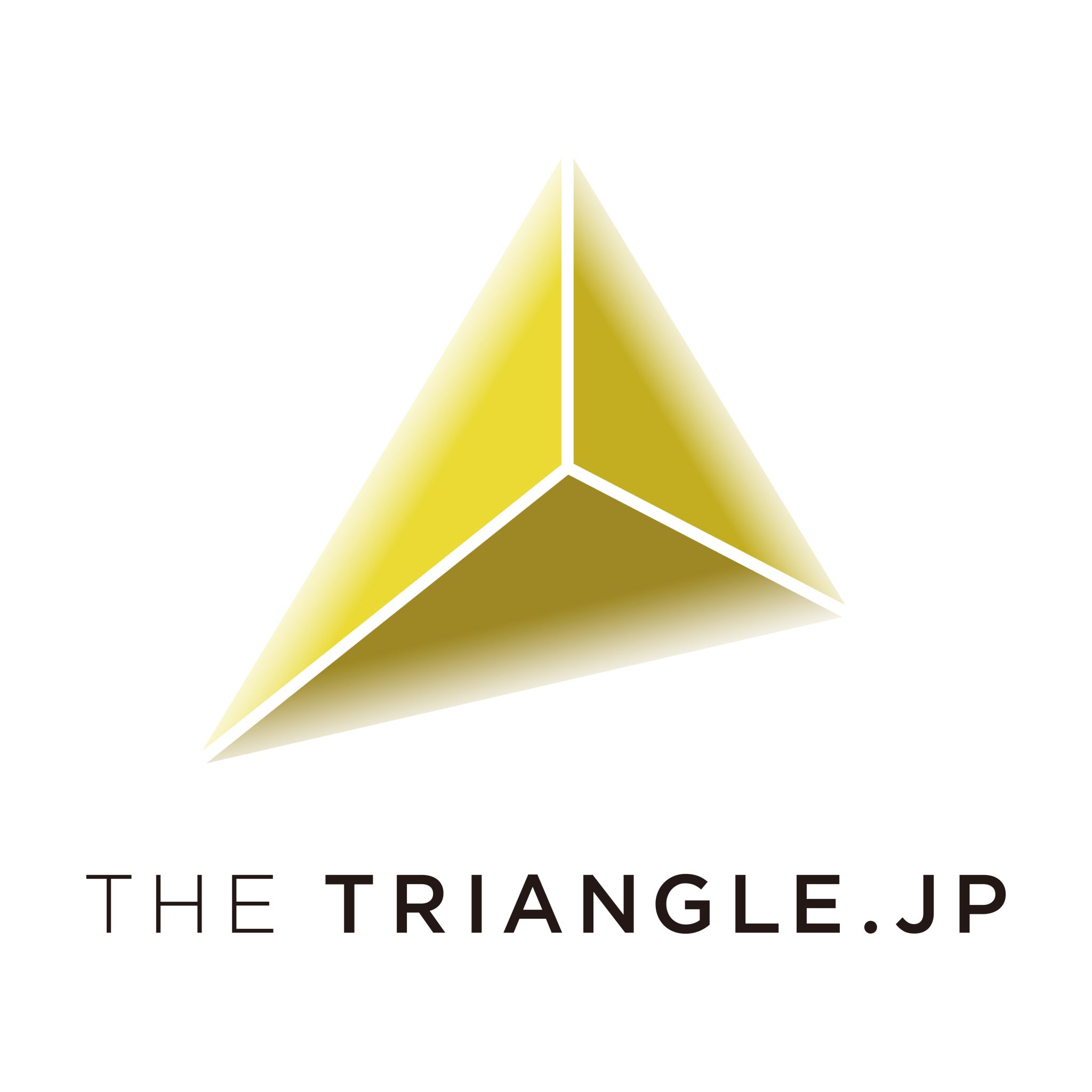- 2025 Prize
- From Commercial & Display
Tokyo Relife Clinic
Project Description
This project embodies the theme of "Zen & Minimalism," aiming to translate advanced regenerative and aesthetic medicine concepts into a spatial experience. We have interpreted the Zen principles of "mu" (nothingness) and "ma" (interval) in a contemporary context, creating a tranquil environment isolated from urban chaos that helps visitors reset both body and mind to facilitate regeneration from within.
In our material selection, we combined deep black oak, delicately reflective hairline stainless steel, and richly textured specialized plastering techniques to achieve a balance between serenity and subtle tension. The lighting design effectively utilizes indirect illumination to create spaces reminiscent of light and shadow in Zen temples, where time seems to flow more slowly.
The clinic's circulation is designed not merely as movement but as a ritual of regeneration similar to "yugyō" (Zen wandering). The progression from low-ceilinged corridors to expansive lounges, the quiet ripples on water surfaces, and carefully embedded art pieces—all create dialogue with visitors and encourage introspection. The space called "Water Room" offers a modern interpretation of karesansui (dry landscape gardens), where shallow water features symbolize purification and regeneration, quietly expressing the clinic's spirituality.
Functional areas (reception lounge, consultation rooms, treatment rooms, and recovery areas) are organized as a seamless sequence based on the Zen concept of "ichigo ichie" (one-time encounter), with all elements integrated to support the entire treatment process.
This clinic goes beyond aesthetic pursuit, proposing an architectural approach that embodies the modern interpretation of "wabi-sabi" by eliminating the unnecessary to create a quiet environment where one can face oneself and achieve true regeneration.
THE TRIANGLE.JP is a design studio established in Tokyo in 2017 by Masato Kure and Masashi Ota. While focusing on spatial design as their foundation, they go beyond mere design by handling projects comprehensively from planning to implementation. With the theme of "WAKUWAKU commercial spaces (heart-stirring experiential value)," they develop a wide range of projects including commercial facilities, cultural institutions, offices, and hotels.
In 2019, they received the highest award from the Japan Interior Designers' Association (JID), and have continued to garner high recognition both domestically and internationally.
In 2021, they established a branch office in Shanghai, expanding their presence in the Asian market.
In 2022, their design for the Nanjing Deji Art Museum won over 25 global design awards, including the A' Design Award Platinum prize (Italy), iF Design Award, Red Dot Design Award, and Good Design Award.
In 2023, they hosted "TRANSBOUNDARY 01," a design exhibition event aimed at facilitating exchange between young creators from Japan and China.
Currently, they continue to actively engage in projects both in Japan and abroad, constantly expanding the possibilities of commercial spaces.

