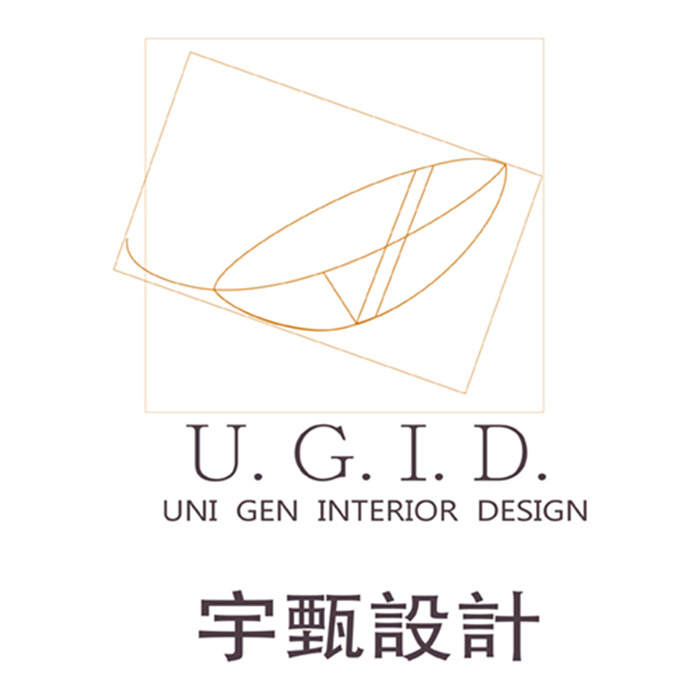- 2023 Pioneer Prize
- From Cultural Space
The Library in the Woods
Project Description
To encourage students to read regularly and properly, the designer has cleverly drawn on the forest imagery to create a library that gives children an immersive reading experience and the beauty of reading. The overall plan includes service counters, a meeting area, a teaching area, a platform display area, a new book release area, a theme display area, a book collection area, etc. Combined with the aesthetic design of forest scenery, the building is a perfect and beautiful reading space for the students to enjoy quality reading time.
Through the entrance, one will enter the center of the forest – the Treasure Land, a new book and theme display area, rich in new knowledge, waiting for students to come and discover. The designers used the V-shaped and I-shaped pillar structures, combined with wood grain, grille, and emerald green, to illustrate the image of a big tree. In addition, a double curved panel extends upward from the column, and several quotations from books are written on the side, just like swimming in a sea of books, and then, with the warm yellow light mapped out from inside, it creates a warm and relaxing atmosphere. Through the winding bookshelf area, students can walk to the platform display area where they can relax, perform, read together, and teach to acquire knowledge and feel the joy of learning new things.
The design of this project is distinct from the traditional library form, providing students with a reading space that can be used for sitting, sleeping, gathering, or independently, creating a variety of possibilities for use and a metaphor that children's learning will not be limited. In addition, the library is no longer limited to reading. Still, it can also be used for teaching various subjects, thematic exhibitions, and performances, maximizing the effectiveness of the library space.
The designers have made good use of the original layout and objects of the site and did not demolish the original light steel ceiling as much as possible but used an additive design to break up the overall space. In particular, adding the design creates the image of a group of sacred trees, shaping the exhibition and reading space. In addition, the exhibition space is equipped with movable bookshelves that can be continuously reused in the future, significantly reducing the waste of resources caused by future replacement. Most essentially, environmentally friendly paints and lighting are planned throughout the room to achieve energy-saving and carbon-reducing effects.
At the beginning of the establishment, our goal was to bring a beautiful living experience to property owners, whether in residential or commercial spaces, to showcase their unique spatial characteristics and create a fusion of art and life, where art is integrated into everyday living. The design is meant to be light and unbound, modern and minimalist, like a feather; everything comes naturally and effortlessly. The planning and design focus on reducing environmental burdens and achieving sustainable and eco-friendly green environments. The interior design and decoration are like the company's logo symbol: light as a feather, enjoying a simple and burden-free happy space.

