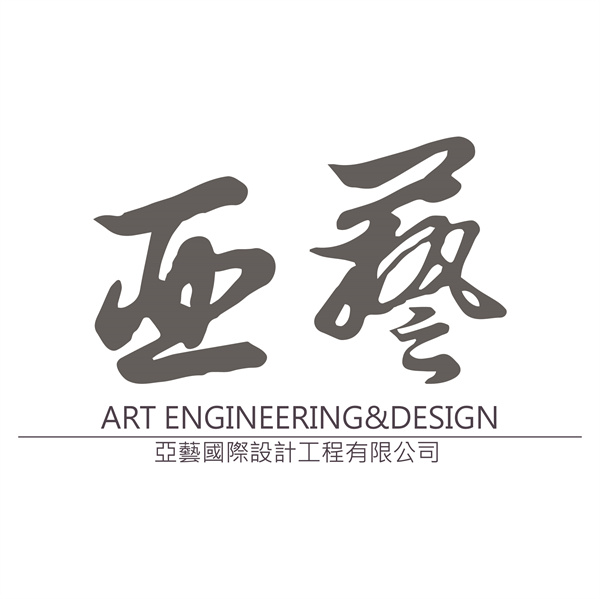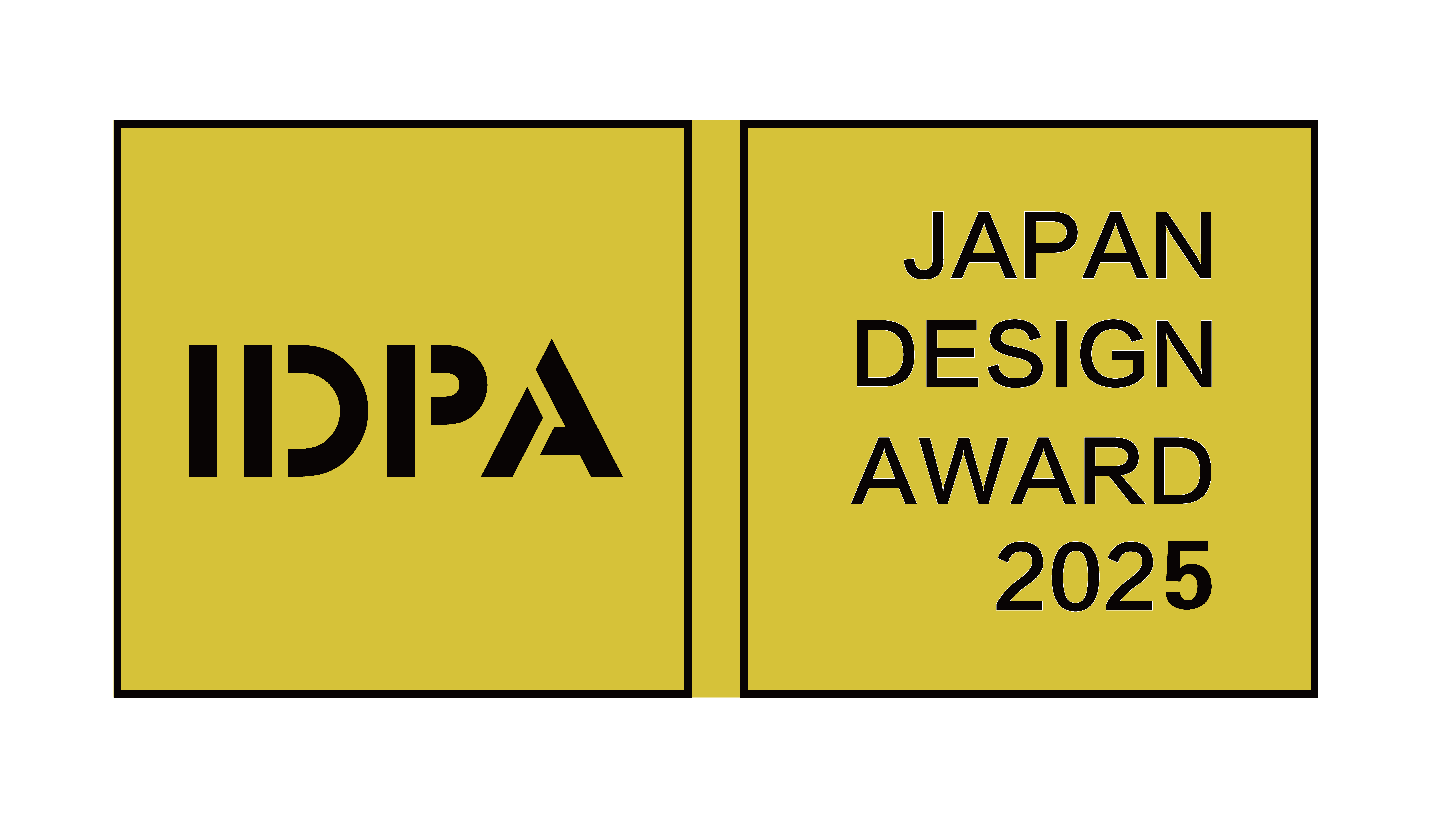- 2023 Gold Prize
- From Hotel Space
Xinjiayuan-Nangang Economic and Trade Section
Project Description
This is an interior design project for the common area in a hotel-style apartment in a busy economic and business district. The visitors and guests are often business people who are on the move. To provide guests with a sense of ease and comfort as if they were in their own house and enjoy a hotel-like entertainment and leisure experience, the design team carefully planned each space's layout and beautiful furnishings to achieve a perfect balance.
The reception hall opens with a spacious and bright atmosphere. The light tone of the space is complemented by titanium-plated metal, creating a luxurious and elegant texture. The crystal glass chandelier hanging in the hall’s center adds a touch of opulence to the space. The design team injected clever ideas to introduce geometric elements such as curves, lines, and cubes into the space, showing a unique visual aesthetic without being abrupt.
Through the curved archway to the social hall, warm colors and wood tones are planned as the primary spatial focus, creating a comfortable and relaxing atmosphere for those sitting here to enjoy their conversation. Moving slowly to the meeting room, one will notice that the calm wood tones and sleek lines create a formal and dignified atmosphere, allowing people to concentrate on the meeting.
A perfect serviced apartment is a space for rest, sleep, and a comfortable environment for pleasant communication. The design team has combined geometric elements and minimalist style to create multi-faceted hard and soft furnishings that bring beauty, richness, and fun and symbolize the image of business people from all over the world meeting here for a short time.
With the rising awareness of environmental protection, for the project, the designer uses green building materials throughout the house to implement the four major environmental protection points, including healthy living, ecological health, human-centered health, and global sustainability, so that the residents can live in a healthy and secure environment. We also use low-power-consuming electrical equipment to achieve the effect of energy saving and carbon reduction and realize the goal of a friendly environment. The main space is designed with large windows to let in much natural light, so the space is bathed in sunlight. Doing so makes it unnecessary to turn on the lights during the daytime. It can also satisfy the users' demand for light, thus reducing the use of lamps, prolonging their life span, and reducing power consumption.
In the face of the ever-changing rhythms of fashion, our firm emphasizes merging professional values and users' tastes in life. We organize and integrate the space through intelligent design and efficient management, giving it a vibrant spirit and profound beauty. As a result, all of our client's dreams and expectations can be realized well and executed. Each project is executed with the precision and care of a precision mechanical team, and the best spatial configuration is planned. Besides, the friendliness of use, functionality and seasonal aesthetics are integrated to the closest perfection.

