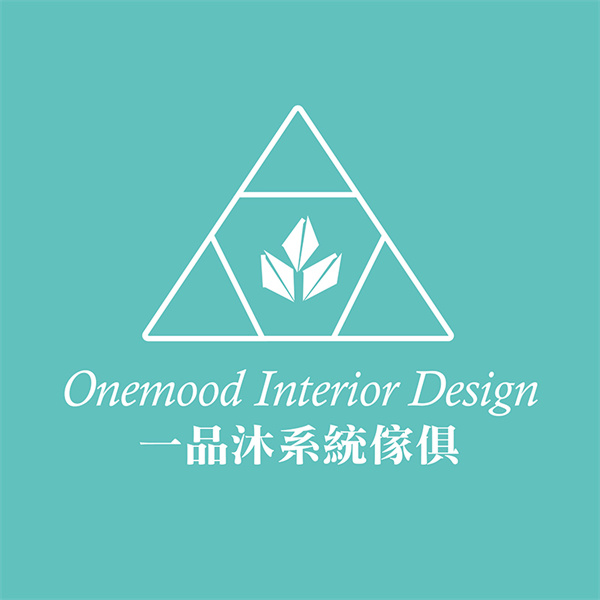- 2023 Pioneer Prize
- From Residential Space
The Happy and Cheerful Life
Project Description
Home decoration is the soul of interior design. Through the designer’s exquisite planning and delicate execution, a beautiful lifestyle and living environment is created for the residents. For this project, the designers have paid careful attention to the homeowner’s daily life and habits, presenting an enjoyable living space with the design concept of safety, practicality, and beauty. With the well-planned space pattern, movement, function, and furnishing configuration, the designer has created the ideal residential style in the owner's mind.
Upon entering the house, one will notice that the designer used hexagonal tiles on the floor and then used wood panels for articulation, not only to define the area but also to show the unique mixed aesthetics and enrich the visual layers. To offer the residents a spacious living space, the designer has planned the open design to integrate the living room, dining room, and study. Besides, the designer used different materials to define distinct areas. The dining room's walls are decorated with vintage wood grain to create a rustic and warm country style, allowing residents to spend an exciting dining time together. The living room is a "dynamic" and "static" space through the designers' ingenuity. The sofa area is a dynamic space for family gatherings, interaction, and emotional bonding. On the other hand, the reading area behind the sofa serves as a static space for the residents to enjoy a quiet reading time. The back wall of both areas is made of a stone wall so that the two areas can be dependent yet connected.
Wooden tones are used as the base of the space to create a warm and gentle atmosphere. The hexagonal tiles, cultural stones, and mirrors are planned to add spatial richness. Besides, the design of a little jump color configuration and the spatial tone. In terms of storage function, the designer has many storage cabinets and makes various changes to the cabinet surface and system panels. It can satisfy the residents' storage needs and achieve a decorative effect. In consideration of the space compression problem caused by a large number of beams and columns in the house, the designer deliberately made modifications in the ceiling, combined with the configuration of lighting, to create a light and beautiful visual experience and further eliminate the oppressive feeling brought by the beams and columns. This creates a comfortable and pleasant living environment, allowing the residents to enjoy a beautiful daily life.
With the rising awareness of environmental protection, for this project, the designer has used eco-friendly latex paint and green building materials to implement the four major environmental protection points, including healthy living, ecological health, human-centered health, and global sustainability, so that the residents can live in a healthy and safe environment. The large windows in the main space allow a large amount of natural light to enter the room, bathing the space in sunlight. This will reduce the use of electric lights, prolong their life span and reduce electricity consumption, thus achieving energy saving and carbon reduction.
We look forward to creating a gorgeous and functional living environment for our clients, with spot-on decoration and sharp design elements.

