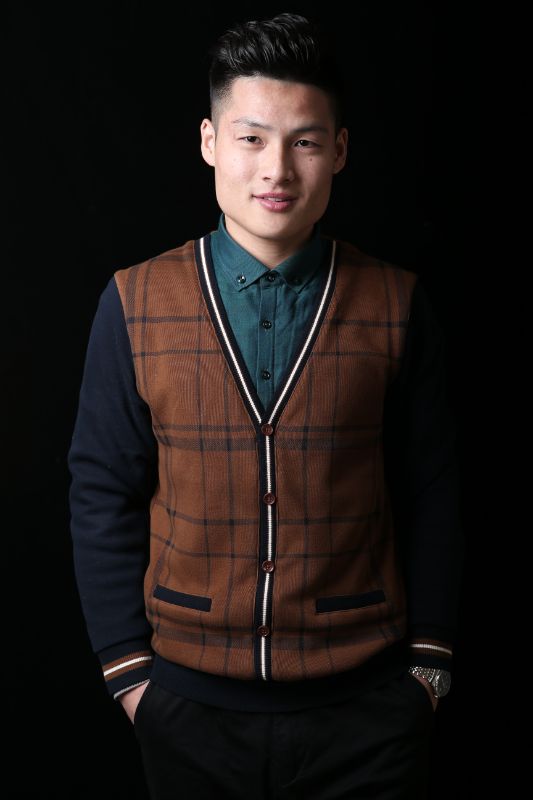- 2021 Pioneer Prize
- From Home Space
The gentleman of the arena
Projet Description
The project is located in Tower A of Suning, Xuzhou City, Jiangsu Province. The apartment type is peculiar. This design requirement is to create one bedroom, one living room, one kitchen and one bathroom for the living and living space of a family of two owners. The indoor usable area is 100 square meters. Both male and female proprietors are Internet new media operation workers, and they love a sense of individuality. The designer of this case takes the design style of thick ink and light color as the main tone and comprehensive consideration. In terms of the overall layout, it meets the life needs of the couple. The main decoration materials are real wood veneer as the decorative surface, and the simple and bright lines of the wooden grid are used to decorate the scenic spots, creating a fashionable and tonal modern family environment. Environmental interior design is different from simple decorative design in that environmental art design starts from the overall situation, not just the decoration of a certain point or a certain wall. It seeks to achieve the requirements of uniformity with change and harmony in contrast.
First of all, in terms of function, it is necessary to fully meet the living requirements of the owners. In addition to leisure, the living room is also the owner's working space. The front laminate wall displays the honors the owner has won. The laminate hides the light strips to bring out the atmosphere of the space. The porch design uses the entire surface of Changhong glass. The glass pattern matches the wooden grid, which is very light luxurious and fashionable. The design should be advanced. As for the kitchen, the owner and his wife do not cook and do not pay much attention to the function of the kitchen. Therefore, this plan uses special-shaped corners to cleverly plan a comfortable and beautiful kitchen. Open the linkage door is the master bedroom, and the background wall is made of real veneer wood grid, which is low-key and high-end.
The T-shaped dry and wet partition bathroom design, with the design of rust bricks, has a feeling of "a gentleman in the arena". The corner cloakroom has an open design, with black glass and light, giving it a sense of gentleman. The whole house has a flat roof without main light design. To increase the ductility of space, the combination of gypsum board and wooden roof, with magnetic lamp, is low-key without losing the sense of high-level. Wood and gray are the main colors, and the windows are painted with jazz white edges, creating an atmosphere of "dancers in the dark". The overall design is simple and novel, with a sense of story and atmosphere. Use the simplest shape to express the most beautiful effect, beautiful and not lacking in practicality.

