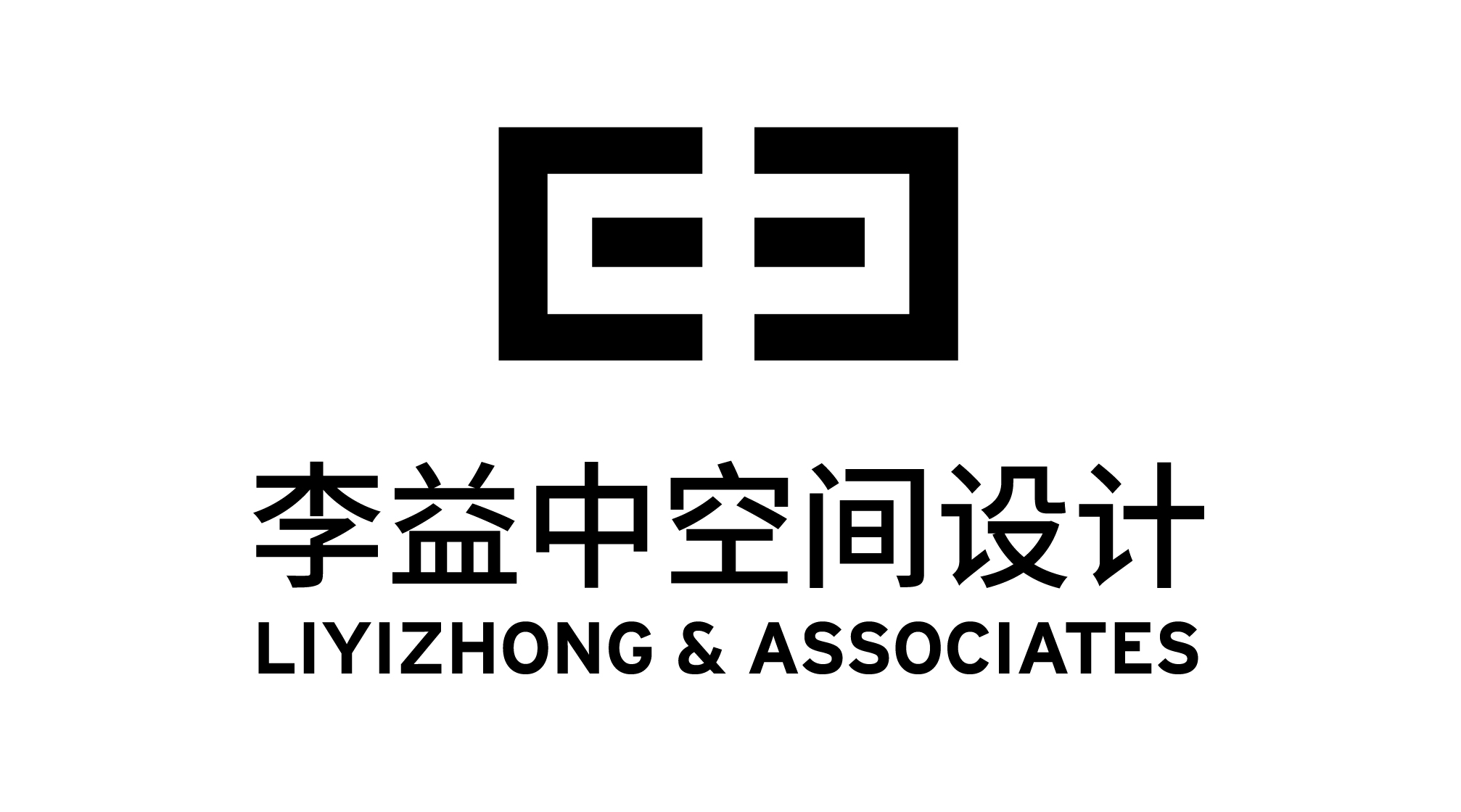- 2023 Silver Prize
- From Model Space
TAIHU LAKE MANSION
Project Description
The project is located in the core landscape belt area of Wuxi Lihu Bay, which is an improved residence with beautiful natural environment This case is on the stack house model, including three to five floors, the top floor for the terrace. The total area of the building is about 173.97 ㎡, and each floor is divided according to different functions, with a modern spatial logic layout. Interior design is concise with modern design, also absorbed the modelling characteristic of some Italian style and tonality. Hardcover room hard installed with marble floor, marble background wall delivery, the overall style is cold, tough.
Project name:TAIHU LAKE MANSION
Party a team:Jiangzhe、Kongyan、Shandandan、Lvyang、Yuyueyong
Construction units:SHOKAI、CMSK、POLY SUTONG
Hardcover design unit:LIYIZHONG & ASSOCIATES
Designer: Li Yizhong、Duanzhouyao、Xuconghui
Flexible unit:Suzhou Ximu soft-fitting Engineering Co. , Ltd.
Designer:Li wei、Marui
LIYIZHONG&ASSOCIATES Founded in Shenzhen in 2012, it is a boutique design company with strategic thinking and the pursuit of spatial temperament. It is committed to real estate design, cultural tourism design, commercial design, private residential research and advanced customization design services.
The company has nearly 100 professional designers, adhering to the "strategic thinking, humanistic temperament" design concept, in the architectural and interior design major with rational and scientific design strategies and methods, to provide customers with the best design and engineering solutions. In the design, we also pay attention to the integration of contemporary aesthetics, culture, art and function, according to the characteristics of each space, shaping its elegant, elegant and mellow humanistic temperament.

