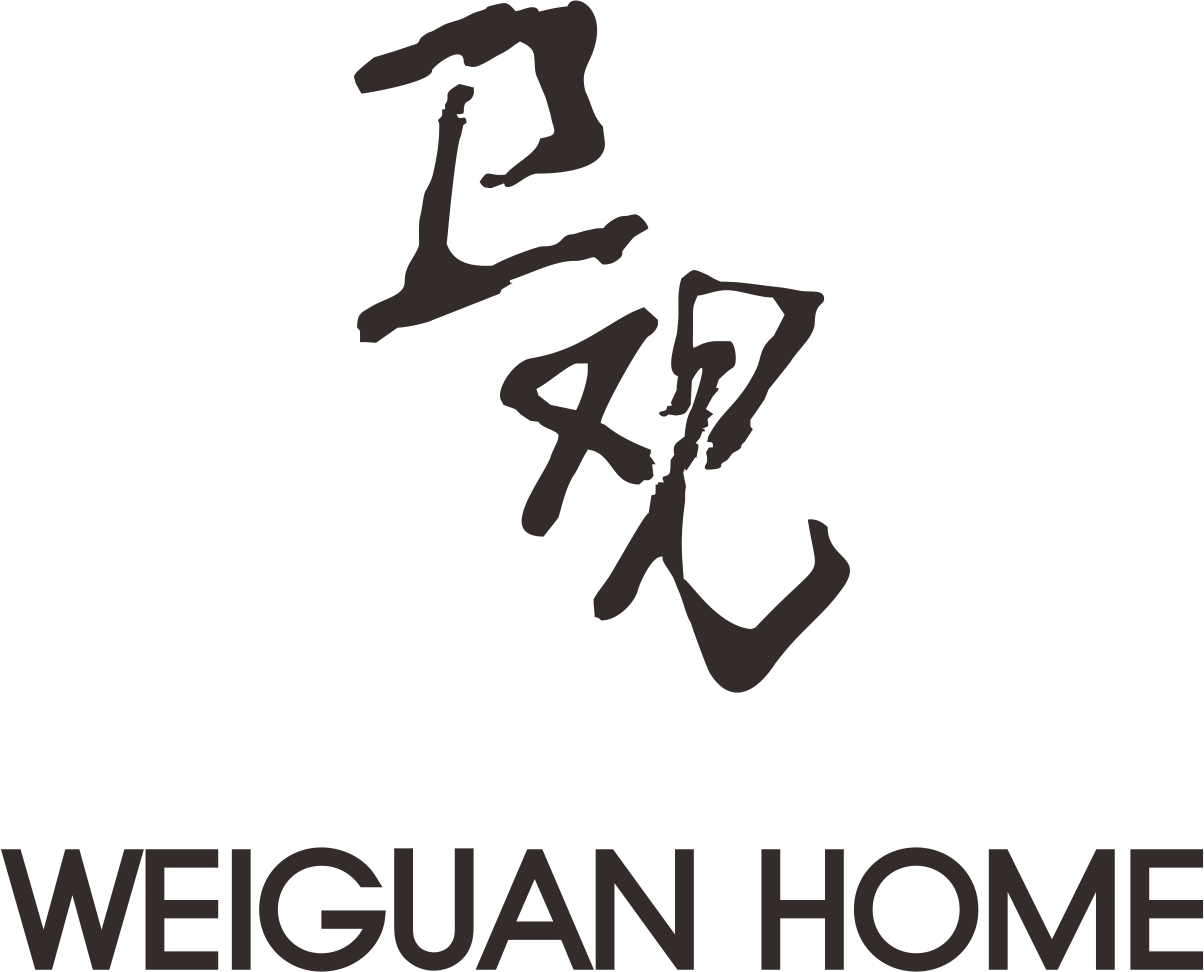- 2021 Pioneer Prize
- From Commercial & Display
Return to the habitat [rock] stream
Projet Description
Ancient Chinese philosophy has a main theme, that is, "all things are born from being, and being born from nothing". nothing, that is light, that is simple. The avenues of all things are extremely simple. After the complex and tedious appearances are stripped off, it is the most essential thing. The so-called "great sound often has no sound", that is, the largest and most beautiful sound is silent, like the silence when snowflakes fall.
The emotional transformation of entering the house, the designer simply went straight ahead, abandoning the design of the hallway, and opening the door, you will see the snow-like width and holiness. The combination of white walls and gray-toned Italian sofas, carpets, and slate furniture emphasizes high-level purity, simplicity, simplicity and naturalness, achieving maximum expressiveness with the least amount of expression. Just as the space without color has realized the substantive content of "white" at the level of oriental aesthetics, that is, "silence, calmness, and restraint".
The living room is connected with the Chinese and Western kitchens as a functional composite public area, which is distinguished and transitioned by two-level terraces, defining the spatial relationship of the living room, dining room, and kitchen. Grey-toned Italian sofas, abstract art carpets, extravagant fishing lights, bulldog speakers, and in the form of objects, bring this kind of infinity back to reality and the current era.
The dining and kitchen area uses the same color and texture to form a seamless connection between the ground, walls, cabinets and ceilings, which are extremely unified and create a sense of visual extension. The cabinets and storage cabinets have a strong storage function, so that even the stove can be incorporated into the wall. And the wall design with the wall cabinets to the top and abandoning the handles completely hides all the storage traces, which is "storage and storage, invisible and invisible"
Cave is a naturally formed natural landscape and one of the evidence chains of human evolution. It has become an unknown field for human exploration and a mysterious space full of cultural metaphors. It naturally becomes the first object that humans imitate when building a nest. The Enoch Slab Design Week Pavilion uses caves as the morphological model of the building block, aiming to awaken people's attention to the natural environment and ecological architecture, and to touch the primitive and rough touch engraved in the genes.
The architectural form of the mountain stone concept
The exterior of the exhibition hall takes the cave as the morphological model, and the building block takes the "mountain and rock" as the theme, which means richness and contains the universe view of the unity of nature and man in traditional Chinese culture. The large blocks are like a force of the earth, bursting out of the earth. The cracks in the "rocks" form irregular clusters, interspersed and occluded regularly, just like the bumps and bumps of the rock in the mountain, creating an interesting contrast.
【Rock】Five functional spaces in Jian
The interior of the pavilion is divided into two major areas, "brand concept store" and "VIP station", and five functional spaces, including: living room, dining room, bedroom, bathroom, and VIP station. The designer creates a rich layered light and shadow space experience through geometric cutting, combination, interspersed, symmetry, occlusion and other design techniques of rock slab materials. Inspired by the trend and shape of natural mountains and rocks, it reflects the sense of space, rhythm and texture of the block modeling, making this sculptural building group highly recognizable inside and outside.
卫观设计是一家专业从事别墅、高端住宅的室内装饰设计、施工、定制于一体的装饰工程公司,公司位于珠江新城CBD核心区。

