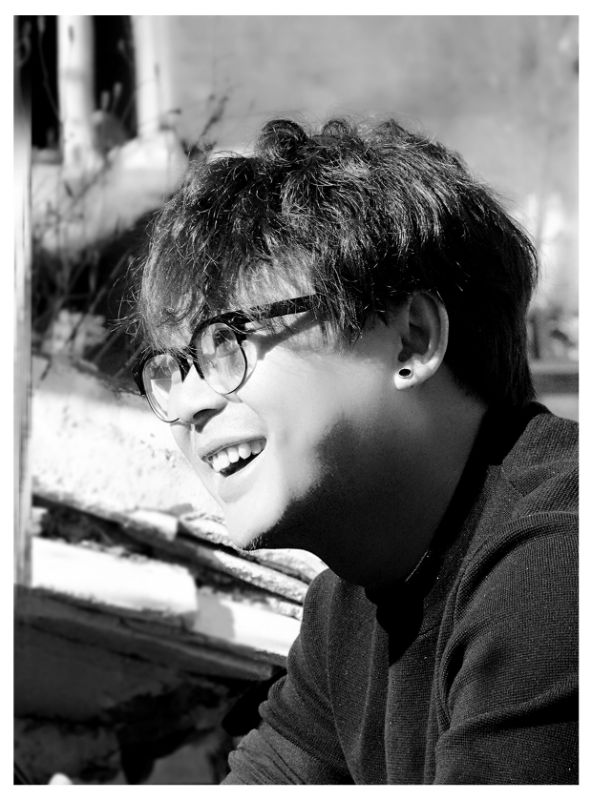- 2019 Silver Prize
- From Hotel Club
Pu ‘er Pushe Huanongli Hotel
Projet Description
Project name: Pu 'er Pushe Huanongli Hotel
Project address: Pu 'er City, Yunnan Province
Project area: 7000 ㎡
Project cost: 15.8 Million
Project materials: Grey Cave Stone, Steel Plate, Solid Wood Board, Cement Brick, Texture Paint, Bamboo, Dry Landscape, Etc.
Project concept: — "Dust Blooms"
Design background:
The project site is located in the Wuyi Pedestrian Street in the center of Pu 'er City. The surrounding environment is noisy and disorderly. The fresh food market, supermarkets and businesses are mixed in the same building. During the design process, the interference from the external environment should be minimized.
Design ideas:
Based on the customer's demand to meet the impression of "Pushe" and "Huanongli" of Party A, the design style with modern Zen is selected.
In order to reduce the disturbance of the external environment, the overall atmosphere of the hotel should be quiet, orderly and pleasant to customers from the senses.
The concept of Zen is condensed and designed in combination with the Zen culture of China and Japan. The concept words are Praise of Shadows and Silent Reflection.
Praise of Shadows is one of the manifestations of "Zen Japan". It weakens the disorder of the surrounding environment through "Shadows", creates a quiet and deep environmental effect, uses "Light" to strengthen the atmosphere of the hotel itself, and embodies the simple and natural spatial tonality. It enables customers to ignore the interference of the external environment in "Light and Shadow", concentrate on the spiritual world provided by the internal environment, taste the texture and atmosphere brought by the space, and give birth to natural and simple "Praise".
Silent Reflection is different from the Zen meaning reflected by Japan's use of form beauty. Chinese Zen pays more attention to spiritual pursuit.
"Silence" expresses that people should keep their true selves and control the noise and desire in the world.
"Reflection" refers to the process of people seeing through confusion and self-reflection, so as to pursue the truth.
In combination with this project, the meaning of Silent Reflection is to guard one's own heart, see through the surrounding chaotic environment and seek the truth of one's heart.
Reverse the use of the external environment, creating a sense of contrast, thus strengthening the overall atmosphere of the internal environment, the concept word "dust flowers".
Analysis and optimization of moving wire
Mode:
In terms of layout, the hotel's central axis is taken as the boundary to divide the guest room area and the functional area into dynamic lines, courtyard and landscape.
On both sides of the hall and restaurant at the central axis are modern Zen courtyard, Chinese style courtyard and dry landscape. Modern and Chinese courtyards divide the functional area and guest room area. Lobby, meeting room, tea room, SPA, restaurant and other functional areas are set up around the inner courtyard of withered mountains and rivers respectively to meet the "one-step-by-one-view" viewing feeling and the best dynamic line for customers.
There are 13 designed rooms in the guest room area, including 46 guest rooms, 1 linen room and 1 cleaning room. With an area of over 30 square meters to over 90 square meters, different room types adopt Zen as the keynote to coordinate with the room types for reasonable layout, and room types 1 to 9 are equipped with bathroom, guest room and garden according to five-star standard. Based on the particularity of room types, rooms 10~13 have chosen super five-star configuration to give customers the latest experience. Some interior room types have designed play pools to provide new space for customers to communicate and relax on the basis of ensuring privacy. The smallest room type also optimizes the natural contact under the condition of ensuring complete functions, and uses the three-dimensional space to give space design and comfort.
The overall depth of the waterscape is about 15-20 cm, which can effectively reduce the construction cost and management cost while ensuring the safety of the building structure. Environmental atmosphere and tonality can also be concentrated, and the overall grade of the hotel will be greatly improved.
Summary:
The design scheme focuses on giving customers a brand-new sensory experience through the contrast between Zen atmosphere and external environment.
Instead of using extravagant and pompous piling methods to upgrade the hotel, the brand image of "Pushe" is satisfied through the control of details and the use of material sense.
Making use of diversified and internationalized design concepts and reasonable, comfortable and quiet Zen space to create a unique environmental atmosphere of "Huanongli" based on the core concept of " dust blossom";
In combination with Pu 'er's unique natural and cultural advantages, while maintaining the simplicity of popular culture, the brand cultural image of "Pushe Huanongli" is created by making use of landscaping, lighting and soft matching with artistic feeling and texture. Leave precious property for Yunnan Pu 'er.

