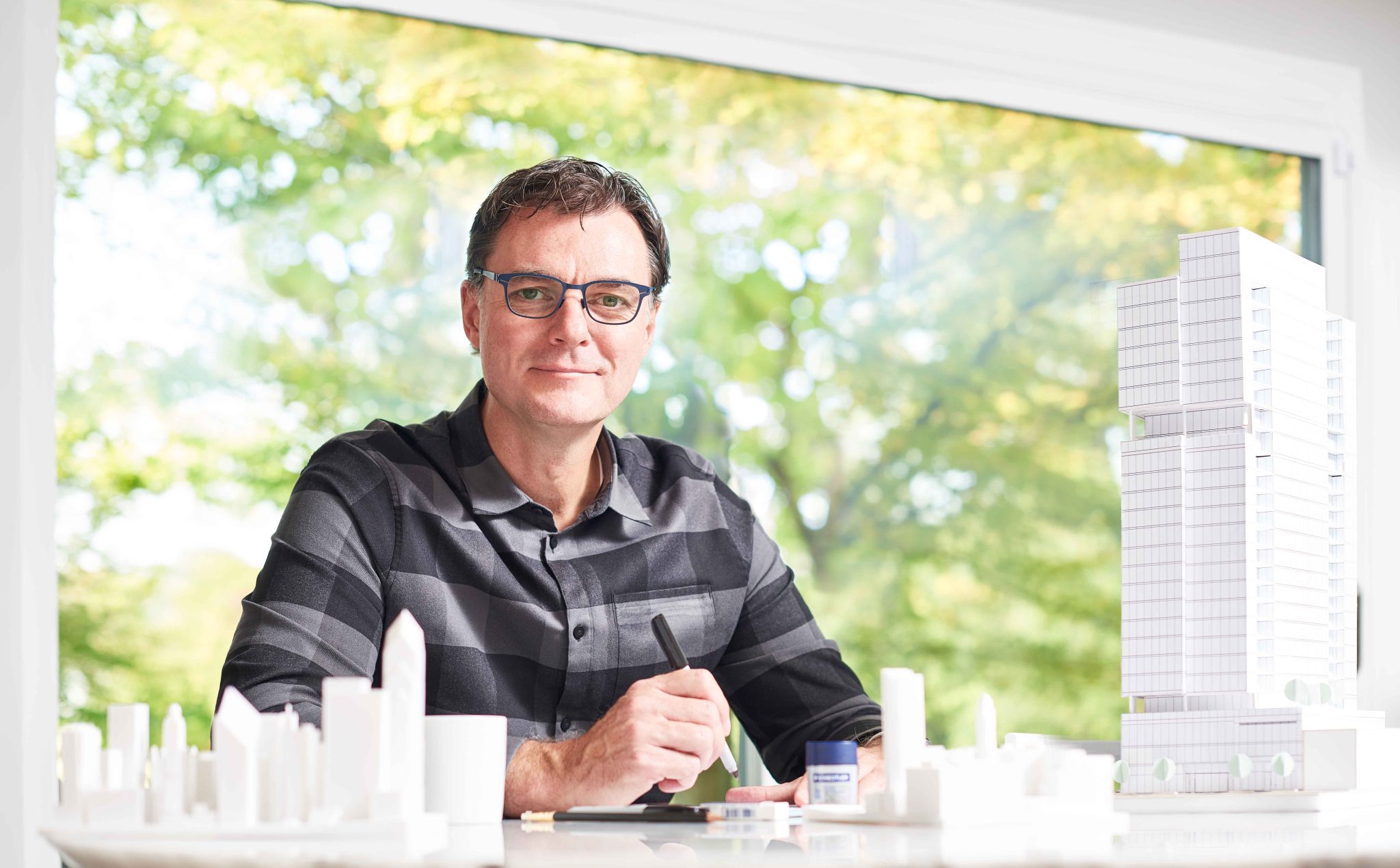- 2025 Prize
- From Architectural Design
Old Willow Road Residence
Project Description
Nestled in Northfield, Illinois, a Chicago suburb, this bespoke residence for a young family is thoughtfully positioned to embrace its expansive, picturesque landscape. Situated on a long North-to-South oriented lot, the home’s design strategically emphasizes a strong connection between interior spaces, solar orientation, and the surrounding natural prairie.
Prioritizing rootedness and belonging, the home’s primary axis runs perpendicular to the site’s length, with the dining space intentionally placed at the intersection of both internal circulation and visual axes, serving as a central gathering point. This unobstructed, light-filled space seamlessly connects to the open ground floorplan, where meticulously laid large-format floor tile extends through the entry and kitchen, fostering continuity and minimalism.
Key design elements include the articulation of primary gathering spaces with painted structural steel frames and expansive fields of glass, maximizing views of the deep yard and its transformation into a natural prairie. The active zones of the home are expressed as distinct, yet interconnected volumes: a double-height living room bathed in southeastern sunlight, a sculptural, wooden stair that acts as a warm and inviting beacon within the entry, and a cohesive kitchen/family room area. This latter space harmoniously blends earth-toned, high-end finishes with the captivating backdrop of the landscape.
The resulting form is both modern and robust, detailed with homely textures and high-quality natural materials. A stone-faced fireplace provides a focal point, while the white-oak sculptural stair, and earth-toned kitchen elements add warmth and grounding. The exterior, clad in durable synthetic wood siding and stone, presents a balanced and substantial presence amongst mature trees and the adjacent prairie. Generous views from within, coupled with an extra-wide patio and accordion doors, and connected terraces, facilitate a dynamic indoor-outdoor engagement with the site for the homeowners (both doctors), their children, and their dog.
The thoughtfully balanced lighting design enhances the architectural forms and highlights key features, contributing to the home’s welcoming and livable atmosphere. This residence, collaboratively developed based on the architect’s personal experience and the homeowners’ vision for family-oriented design, embodies a thoughtful and energy-effective approach, creating a unique home deeply connected to its place and the lives within.

