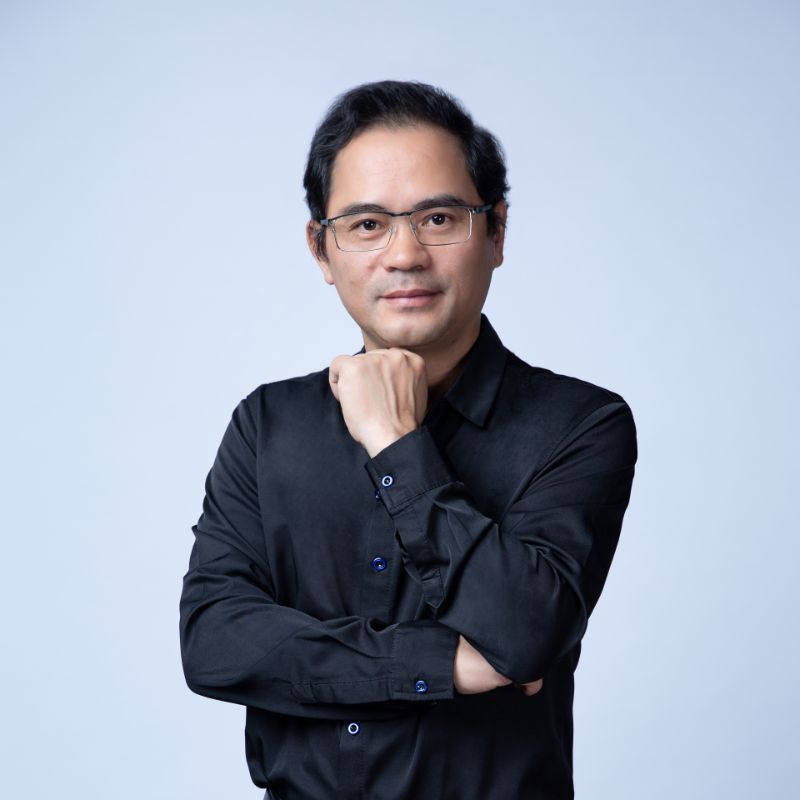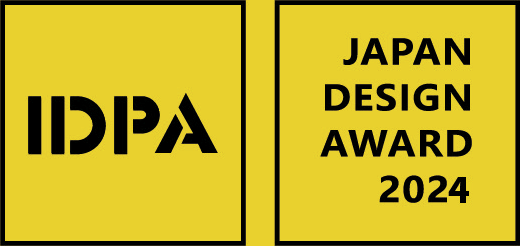- 2021 Silver Prize
- From Architecture Space
Mona Lisa Headquarters Office Building
Projet Description
As the corporate headquarters and office building of the Mona Lisa Group Co., Ltd., the project is mainly used to promote the technological upgrading of the industry and enhance the overall modernization level of the enterprise. Under the meticulous design, the project combines the charm of industry and technology with a modern and unique shape. With a strong and stable base, it gathers the taste of culture and precipitation. With a complete image, the idea of unity and unification runs through. Lead the wave of future and innovation with the concept of green ecology.
architectural design:
Adhering to the design concepts of "shining jewellery, jade seal", "four waters back to the church, geomantic treasure", "three-dimensional garden, ecological office", and "economical and efficient, square and intensive" design concepts.
The lobby is composed of a large-scale glass exterior wall and a two-story interior space. Visually, you can directly see the atrium garden and the water feature. The buildings on both sides will show their characteristics as the main body of the building through the structure.
Landscape Design:
Unified landscape elements of entrance and building
The design of the entrance gate completely extracts the form and materials of the building's facade to achieve a unified design. The large welcoming steps of the main entrance designed by the height difference of the site and the stacked waterscape are closely integrated to fully demonstrate the concept of "welcome", and the overall design echoes the sense of rhythm in the architectural form.
天萌国际设计是一家国际性建筑设计公司,由广州天萌建筑设计有限公司(建筑工程设计甲级:A144009971)与巴塞罗那及新加坡分支机构SOG联合组成,聚集了两百余名来自中国、欧洲及美国等地优秀的建筑及各专业设计师。东西方文化交融,多元化工作方法以及先进的设计理念,让天萌国际设计具备了广泛的国际视野及全球化的经验。


