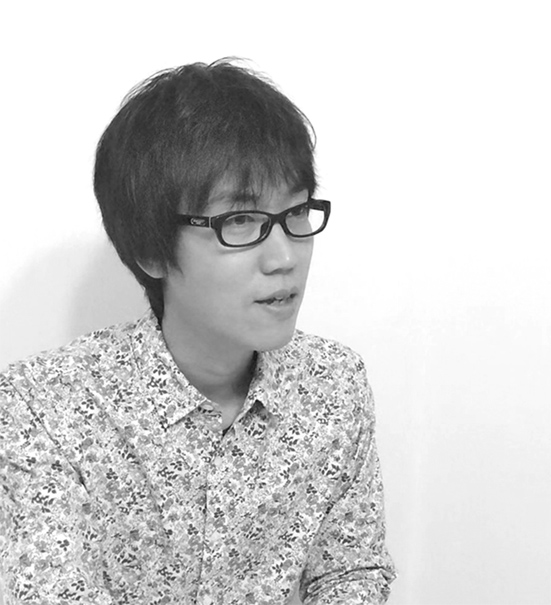- 2025 Prize
- From Residential Space
Minamikaze House ~from Southern Land
Project Description
◆Minamikaze House ~from Southern Land
Giraffes, which are memories of Africa, will escort you to a cool place where you can feel exhilarated and not tense your shoulders and elbows
~ Feel the heartbeat of the earth in your heart and be freed from everyday life ~
While imagining an American house on the West Coast
Only the floor is made of natural materials that are appropriate for this interior, and the decoration of the decorative mall is kept to a minimum, creating a modern flat design
The walls are made of plaster and gray-toned mixed tiles
Gold lighting slits and pendant lights add a motif reminiscent of the hours of the sun
The wall tiles serve as a backdrop for indirect lighting, creating a cool impression reminiscent of a savannah sunset
Golden hour of the evening view
It will be a special place for residents who love cooking
◆Design points
My theme is to eliminate the walls between interior design, architecture, and community planning, and to create spaces that fuse them together.
Furthermore, in the so-called interior design work in Japan,
there seems to be a further gap between [interior design], which selects existing styles and products, and [spatial design], which creates free space,
so this time I tried to fuse the two and create a unique space.
The three sets of traditional decorative moldings, curtains, and pendant lights
were requested by the client who commissioned this home.
As a space designer, these seem like reproductions of common interiors, and may be elements that leave you feeling unsatisfied when designing.
However, the relaxed and soft atmosphere that envelops this space
has a mixed-style warmth like that seen in Studio McGee in the United States, and it has a worldview like visiting a friend's house overseas,
and it has realized the client's dream home.
What is particularly noteworthy here is that, rather than simply arranging the three traditional sets, they were treated as motifs to create this space, and the challenge was to raise the quality of the spatial design.
・Curtain rail that was intentionally lost
・Cosmetic moldings that disappear into the light of indirect lighting
・Processing of the pendant cord that was devised so that the existence of the root disappears.
I solved each one one by one into a flat design with modern sensitivity.
In addition, the plaster ceiling is partially switched to a gold color as a lighting slit,
there is no pendant lighting above the dining table, and there are no baseboards on the walls,
and the space does not show ordinary interiors as an ordinary one.
Furthermore, the theme of further design in making architecture barrier-free is included.
Stairs with a gentle slope of 250mm tread and 168.5mm riser are
By pasting the overseas-made gray cork and the regular brown cork at the tips of the steps,
It has an elegant design while increasing visual safety.
And by adding African art pieces owned by the owner as an element that allows for a unique spatial experience that cannot be created by the imagination of an architect or designer alone, a unique space that lifts the mood of the residents without creating a sense of tension or aiming for the design was created.
~ Feel the heartbeat of the earth in your heart and be freed from everyday life ~
This home was planned as a reconstruction, but I realized that reconstruction is not just about renovating everything, but also about renovating the hearts of the people who continue to live there.

