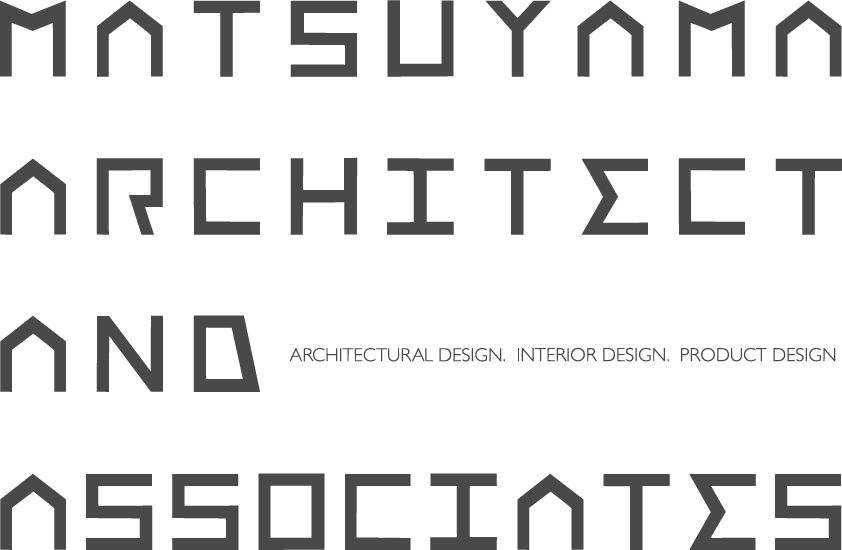- 2025 Prize
- From Architectural Design
MEINOHAMA STEPS
Project Description
Diverse Commercial Spaces Inspired by Local Context
MEINOHAMA STEPS is a mixed-use commercial facility located in the suburbs of Fukuoka City. The building stands in Meinohama, a popular residential area known as a commuter town with a high population of families with children. Despite its convenient access to the city center, there has been a lack of commercial facilities near the station. The developer, who has been rooted in and growing alongside this community for over 100 years, decided to take on a new challenge: constructing a directly managed mixed-use commercial facility aimed at revitalizing the Meinohama area and contributing to community development. This plan began as a response to that aspiration.
The site is situated at a transitional point where the large-scale urban environment around Meinohama Station shifts into the smaller-scale residential neighborhood. The design concept explored the possibility of using architecture to create a gradational connection between these two contrasting environments. In other words, the approach to the architecture was guided by the distinct character of each location. After considering various forms based on this theme, the resulting design features large stacked volumes facing the station and smaller, residential-scale stacked volumes facing the neighborhood. A wide, stepped passage runs through the gaps between these volumes, spatially linking the station side and the residential side in three dimensions. Furthermore, the terraced structure naturally created open spaces, which have been developed into lush stairways and terraces open to the town—creating welcoming, communal gathering spots for people.
This project was envisioned as a way for the architecture to embrace diverse social activities within the community, connecting the town and the building and fostering the growth of new forms of community.
Company Name: Matsuyama Architect and Associates
Representative: President and Representative Director – Masakatsu Matsuyama
Representative's Profile
・1968 – Born in Amami Ōshima, Kagoshima Prefecture
・1991 – Graduated from Towa University
・1997 – Established Masakatsu Matsuyama Architectural Design Studio
・2000 – Renamed to Matsuyama Architectural Design Co, Ltd.
・2005 – Part-time Lecturer at Towa University (until 2007)
・2006 – Part-time Lecturer at Nishinippon Institute of Technology (until 2013)
・2010 – Part-time Lecturer at Kyushu Institute of Technology, a National University Corporation (until 2012)
・2014 – Chairman of the Fukuoka Regional Chapter, Japan Institute of Architects (JIA) (until 2016)
・2015 – Part-time Lecturer at Fukuoka University (until 2019)
・2016 – Part-time Lecturer at Nishinippon Institute of Technology (until 2019)
・2020 – Director of the Kyushu Chapter, Japan Institute of Architects (JIA) (until 2024)
・2022 – Vice President, Japan Institute of Architects (JIA) (until 2024)
Awards and Honors
・2019 – Selected Architectural Design Award, Architectural Institute of Japan (AIJ)
・2019 – Gold Award, Residential Space Category, Japan Space Design Award
・2019 – Japan Association of Architectural Firms (JAAF) President’s Award, JAAF Architectural Awards
Has received the AIJ Kyushu Prize for Design a record-breaking 10 times, the highest number ever awarded.

