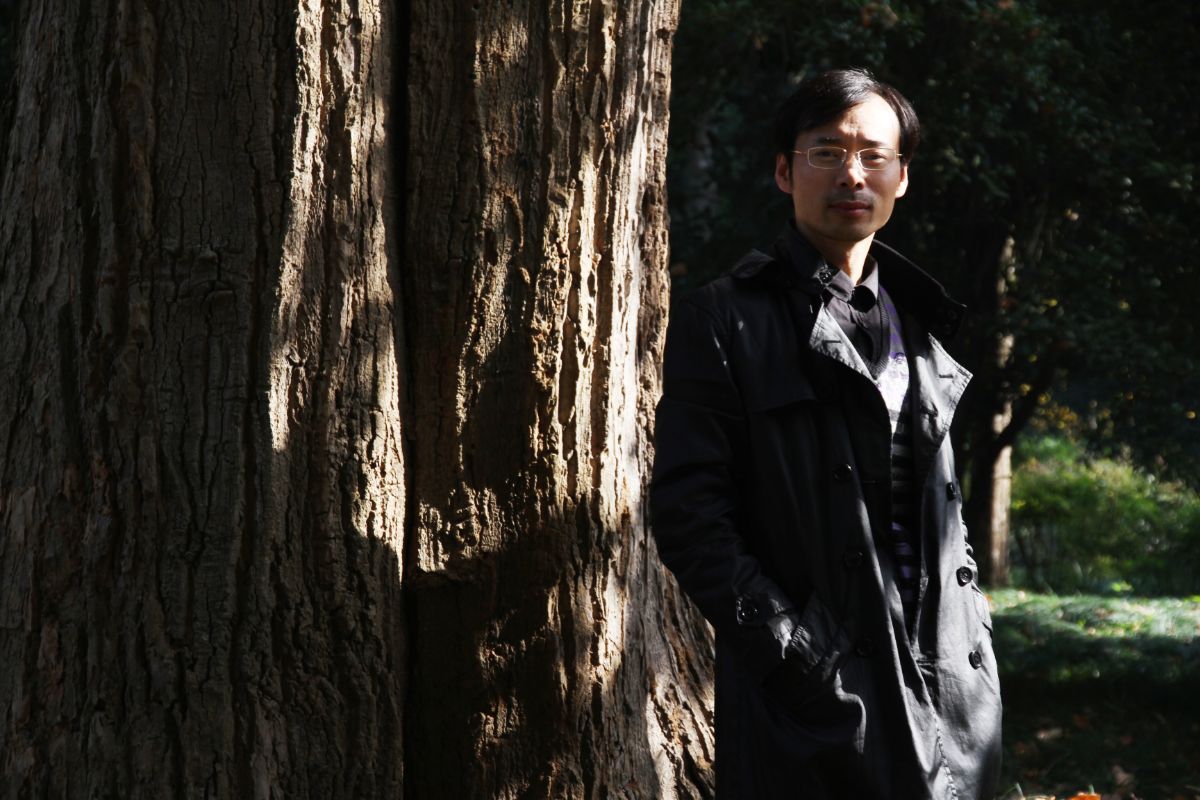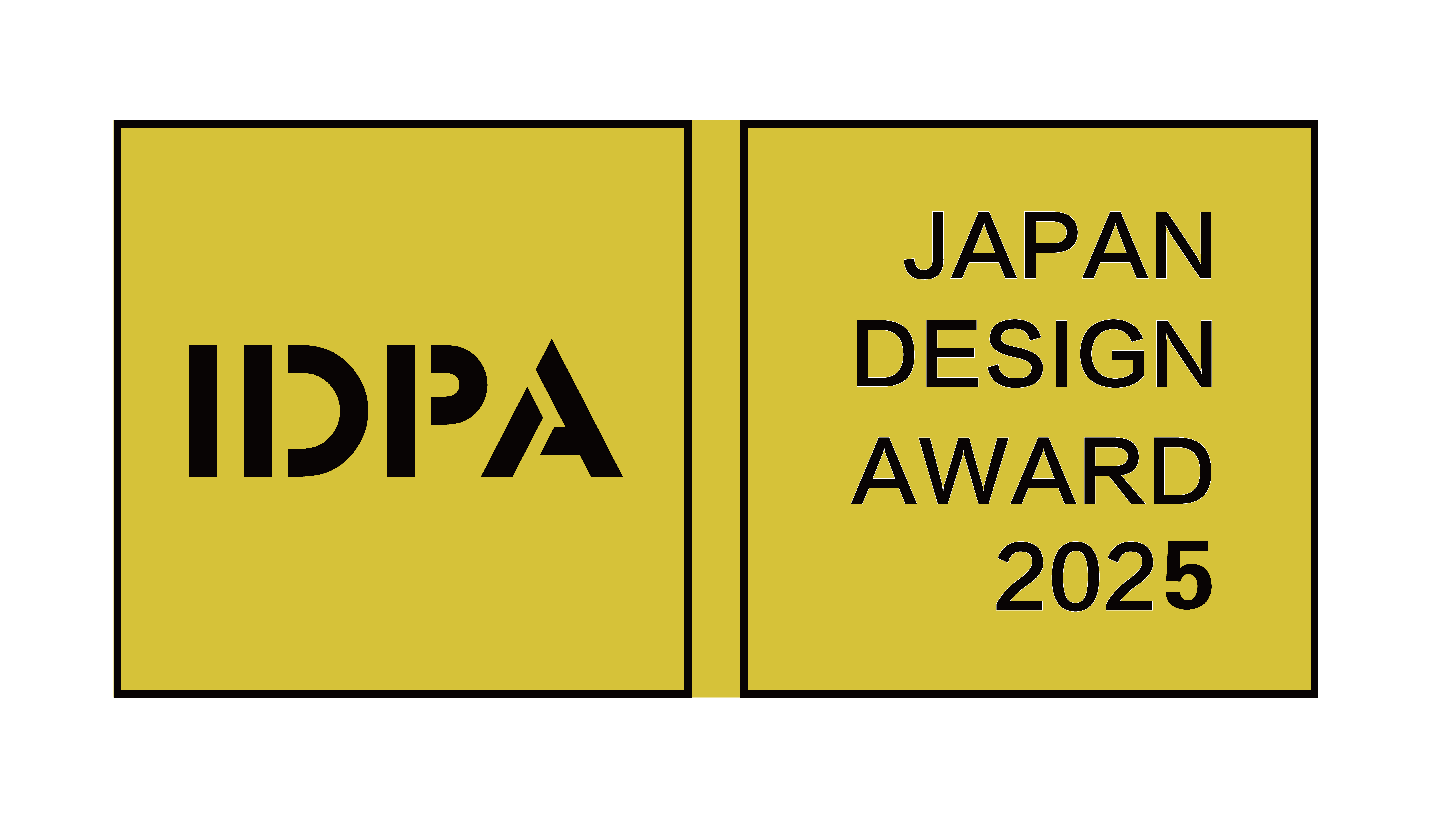- 2019 Pioneer Prize
- From Villa Space
Meaning
Projet Description
This project is a five-story villa design in Tanyuan. This stylish, clean, and uniquely textured modern house looks simple but exudes a unique atmosphere of calm and elegance. The overall construction creates a spatial artistic conception of "the jade is in the mountains and the wood is moist, and the jade is in the mountains and the stone is radiant". The rich and reasonable usability, functionality and livability allow the owners to find the best balance in the dynamic urban lifestyle and comfortable family atmosphere.
The villa has five floors above and below, and the public and private areas are divided based on usage needs: the first floor and the negative one, and the negative two are meeting spaces. They include the living room, dining room, kitchen, laundry, leisure area, audio-visual room and so on. The second and third floors are the private living areas of the main family members, such as bedrooms and washing areas.
The architect Steven Holl once said: "There should be a certain empirical connection between the building and the base, a metaphysical connection, a poetic connection!". Design and space should be the same. The designer uses a simple and neutral design method to determine the standard for the color, size, form, material and construction method of the room. Modern furniture style, warm and moist space background, basic design concept, suitable proportion image. All the subtle and coordinated small differences reflect the complexity and diversity of the space, and are unified as a whole in the coherence of the design language.

