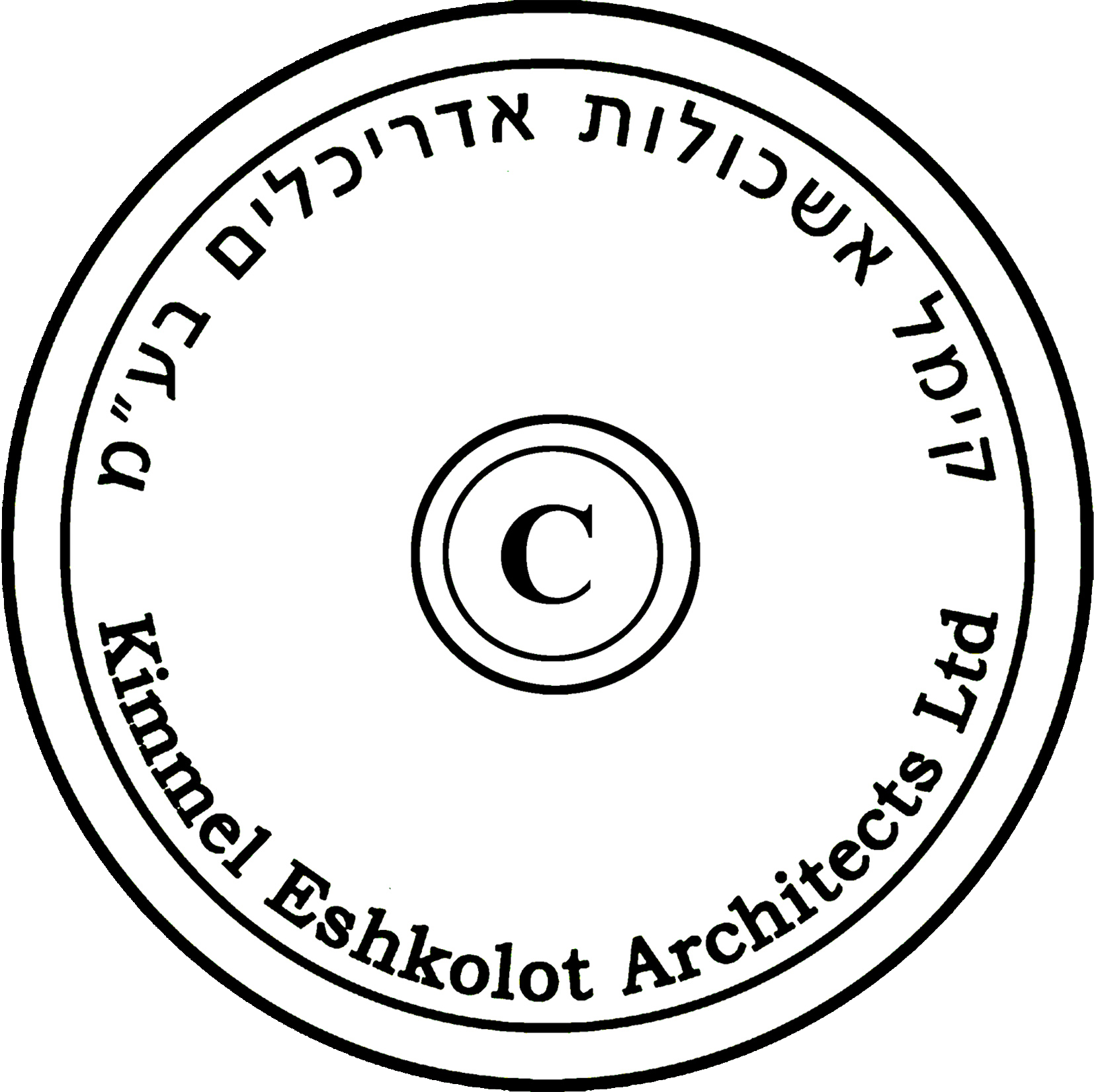- 2025 Prize
- From Catering Space
Malka WPB Restaurant
Project Description
Malka in West Palm Beach, Florida, is a tribute to Israeli craftsmanship and innovation. The restaurant was designed and created locally, with most of its components shipped in containers directly to WPB.
Every detail, from the raw stone to the metalwork and concrete blocks, reflects the aesthetics and visual identity of Israel, which are given a new interpretation in this location. Local professionals were involved in the design process, including artist Michal Rovner, as well as consultants in lighting, stone, metal, and concrete. One of the key elements in the restaurant is a unique concrete block designed specifically for the project in collaboration with Ackerstein company. Around 15,000 units of this block divide the restaurant's 450-square-meter space into areas with varying levels of privacy, from an open bar to private dining spaces and outdoor areas. All to create a modern interpretation of mashrabiya (traditional Mediterranean breeze walls that invite light and air).
In order to express a Mediterranean grove, in addition to the garden designed for the outdoor spaces with local plants, an olive tree was placed at the entrance, preserved through a unique freezing process, resonating with the cypress trees in the artwork on the restaurant’s walls.
At the heart of the architectural concept is the element of fire, around which the layout is organized. The bar surrounds the live fire in the kitchen, and tables for diners encircle it, together creating a sense of warmth and intimacy. The culinary experience complements the architectural vision, featuring a diverse kosher menu led by Chef Eyal Shani.
Lead architect: More Gelfand. Design team: Shani Kenzie
Photography: Amit Geron
Lighting Design: Orly Avron Alkabes
Metal: T-Metal
Stone: Fervital LTD
Furniture: Habitat
Concrete Bricks: Ackerstein
Landscape Design: Nievera Williams
Architect of Record: Caroline Forrest – MHK Architects
Contractor: AMC

