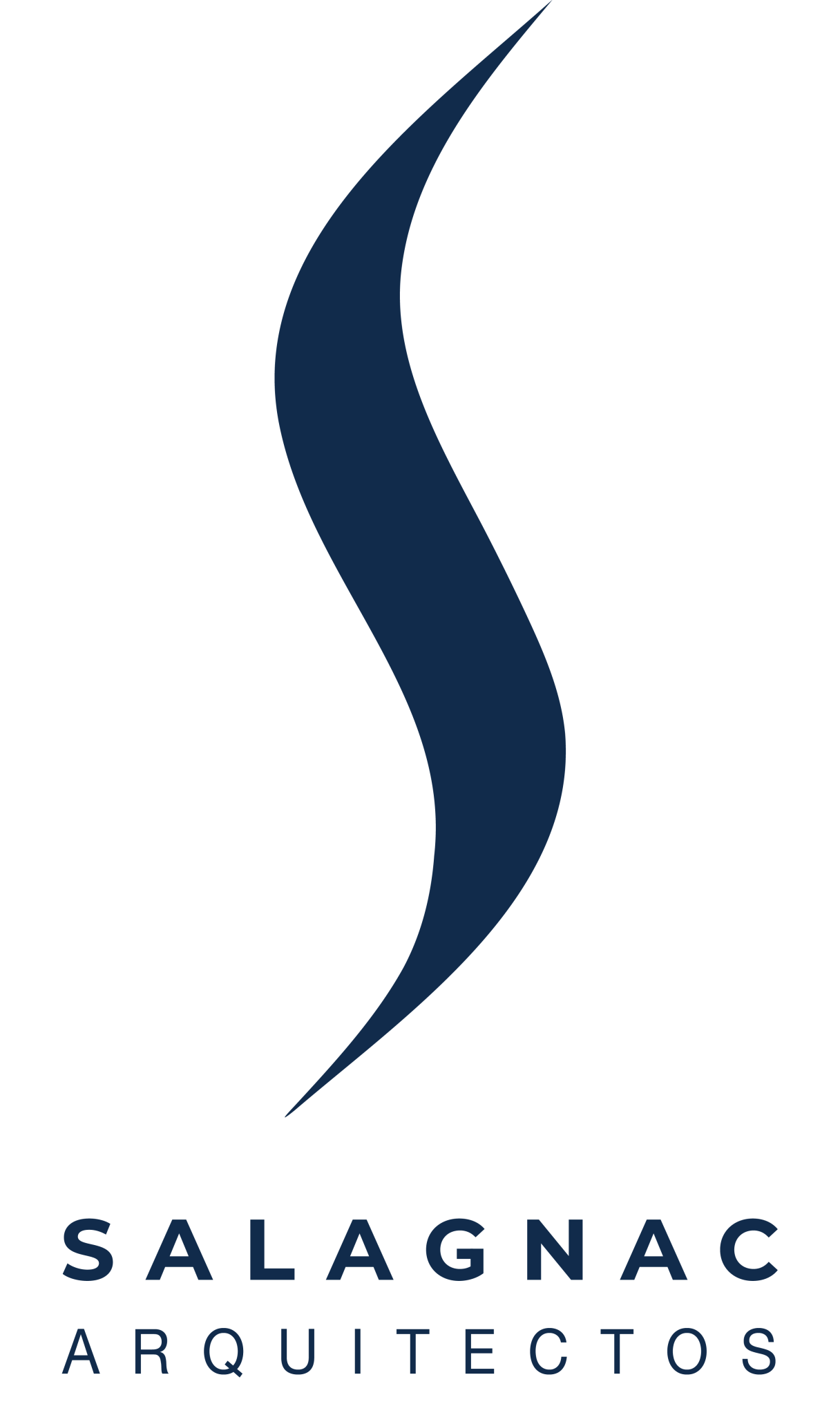- 2025 Prize
- From Architectural Design
Loma Sagrada
Project Description
Loma Sagrada was a property devastated by livestock until construction began. In the majority of cases, construction sites have a negative impact on the land, unlike this project where the regeneration of the property began with the construction process.
The buildings in this project did not require significant earth movement. The work on piles maintained the topsoil layer underneath and around the buildings, allowing the areas around and beneath the constructions to regenerate impressively in just one winter.
The project consists of several separate structures. The main building is a residence that hangs on the southern wall of the hill, positioned there to protect from the strong winds that hit the area in the summer. On the wind-protected side, a microclimate was created with vegetation, which lowers the temperature of the air entering the building in a moderated way.
The slope of the terrain for this building is approximately 35 degrees. The design conceptualizes a triangular structure that uses the terrain as one of its sides, generating in the cross-section only two points of foundation and support on the ground. In the longitudinal direction, the support points are aligned and respond to a modulation that organizes the entire building and made the production and installation of the 100% wood structure efficient.
At the top of the hill, the project's public area is located, spaces that are used temporarily and would be more exposed to harsh weather, like wind. These structures, offering the best views, house the pool, yoga room, ranch, and kitchenette, and are modular wooden structures following the main building's line. Additionally, the project includes a caretaker's house, a parking area, and storage at the lower part of the property. The landscape design unified the natural regeneration of the terrain with the incorporation of areas for permaculture and plants that provide food for the owners and their visitors, including the wildlife that now visits the property.
At least 95% of the material for this project is wood, used for structures, floors, walls, ceilings, and furniture. 100% of the used wood is plantation-grown, positively impacting CO2 absorption and contributing to Costa Rica's environmental goals. Wood construction is eco-friendly and also healthy for humans, as it has no electromagnetic radiation, regulates environmental humidity, and generates feelings of comfort and tranquility that contribute to people's health. In humid spaces like countertops and showers, natural stone was used, as well as in garden and pool paving, minimizing the use of industrialized materials. Metal and concrete were used only for structurally indispensable elements.
In addition to passive strategies for natural ventilation, solar protection, thermal insulation, and air temperature control in the gardens, the project includes sophisticated wiring systems that protect users from electromagnetic radiation, flicker-free lighting, water reuse, solar energy systems, and water purification for human consumption and chemical-free pool water.
Loma sagrada connects with nature in every space, integrating biophilia from its structural concept to the spatial quality of its interiors, exemplifying environmental sustainability in harmony with human health.

