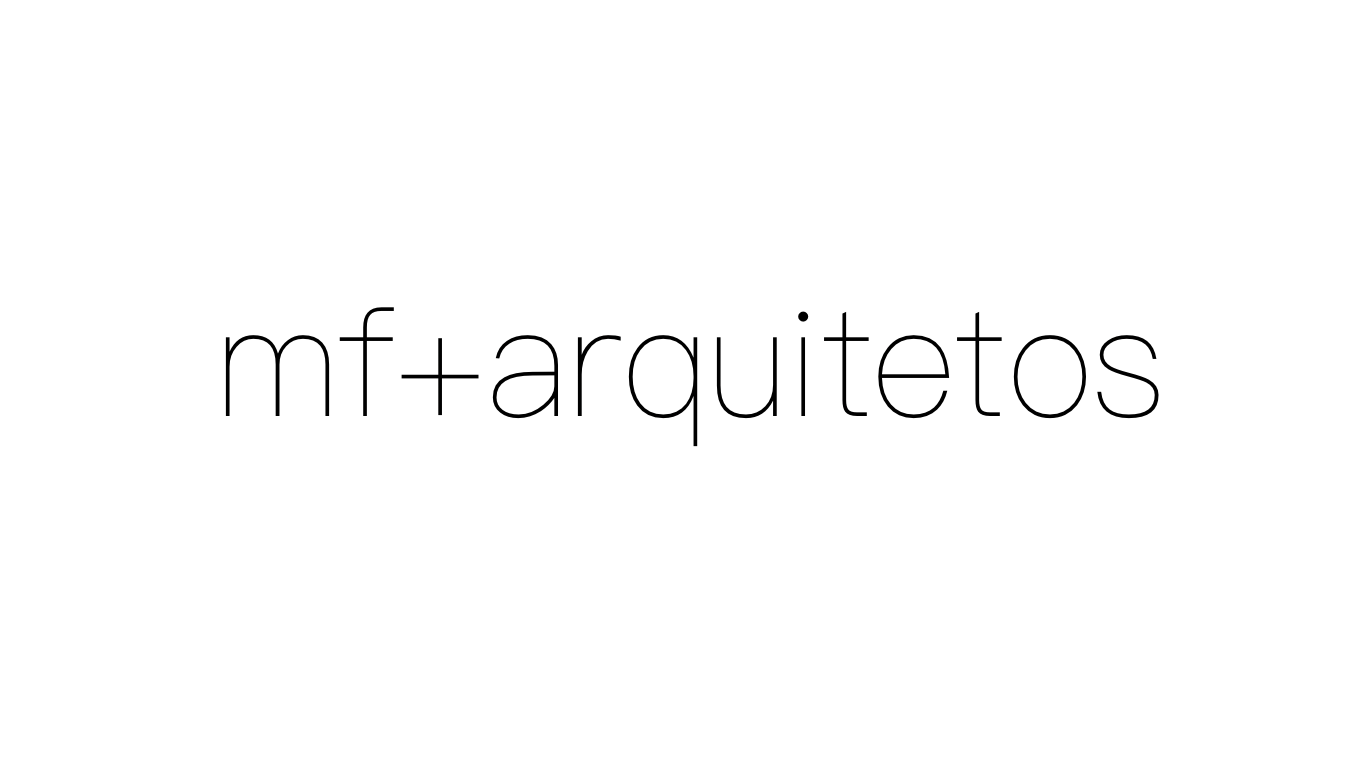- 2025 Prize
- From Residential Space
Laranjeiras house
Project Description
Located in Paraty, in the state of Rio de Janeiro, Casa Laranjeiras is a weekend residence designed for a family seeking
closeness to nature. Surrounded by the Atlantic Forest, the house stands out for its integration with the environment, offering an
immersive experience in the tropical landscape.
The architectural design follows a minimalist approach, featuring simple, geometric volumes. The structure is organized into two
distinct blocks: one for the bedrooms and another for the social and service areas. Large openings connect the internal spaces
to the exterior, promoting a fusion between indoors and outdoors, allowing for cross ventilation and abundant natural light.
The transition between the blocks is made through an organically shaped walkway clad in biriba wood, a material that enhances
the natural aesthetic and integration with the surroundings. This pathway, in addition to being functional, provides a visual and
sensory connection with nature, expanding the feeling of continuity with the surrounding landscape.
The materials were selected to reinforce the integration with the site. The dry pink concrete, natural wood, and stones
harmoniously interact with the greenery of the forest. The color palette and textures contribute to the house's subtle
camouflage within the natural setting, emphasizing an architecture that respects and values the environment.
Casa Laranjeiras is more than a shelter. It is a space where time slows down, where simplicity becomes poetry, and where the
built and natural elements intertwine in a silent embrace. Here, architecture dissolves into the landscape, as if it has always been
there, waiting to welcome those who seek, above all, the peace of nature.

