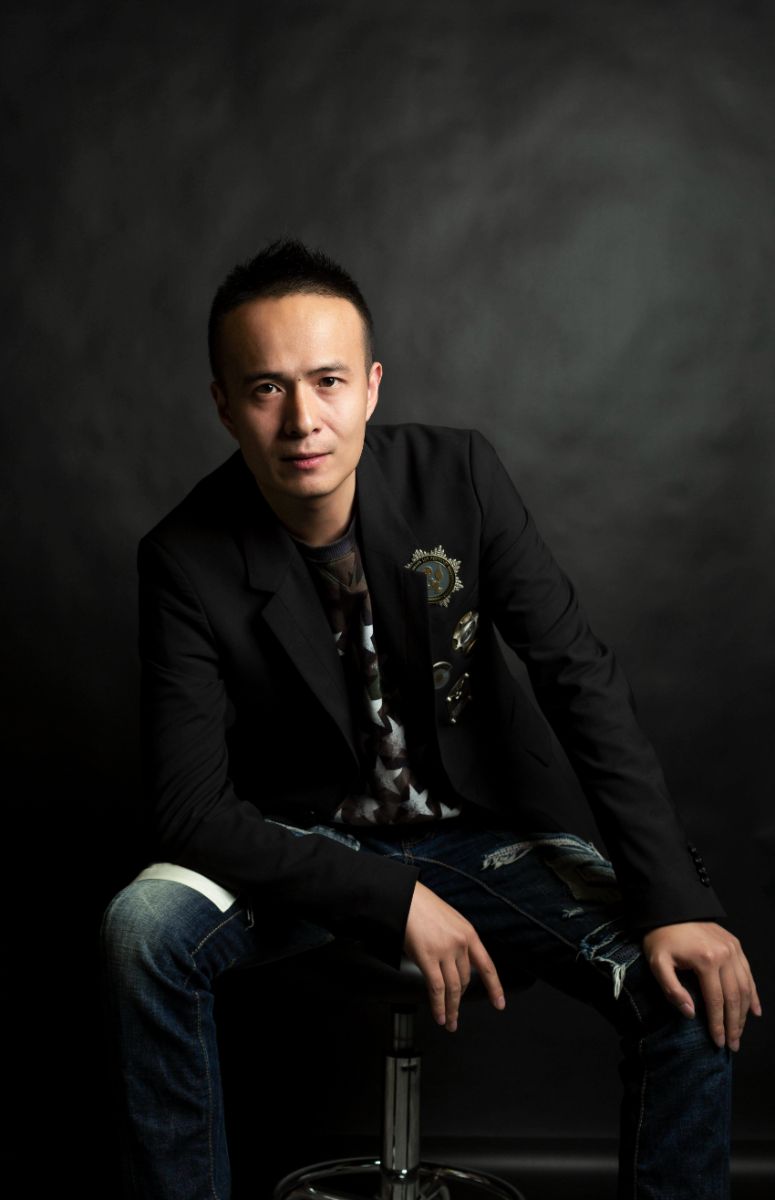- 2022 Pioneer Prize
- From Residential Space
Lake House
Projet Description
Seeing from the lake, our case was our private house located on the Bank of Jiangyin Mountain. Seeing from the lake, we could see the soft clouds and the hills surrounded by pines. The rhyme of limpid water means to flow in indoor space lightsome ground, the house of total area 185 square metre, stylist according to owner’s request, perfect annotation White Romanticism, fitted the gentle vogue of female owner and romantic.
The Life Aesthetics never need to decorate deliberately, the interior and exterior are suitable for each other. The designers echo the landscape with delicate lines in the interior space, aiming at seeking a metaphysical balance between aesthetics and nature. Comfort and experience go hand in hand, and tranquil and joy are the perfect home. Designers from the light and shadow, material, art and other dimensions, in the exquisite space-time dimension to highlight the unique artistic texture of space, modern space aesthetics to the extreme.
Spacious living room with a romantic mood distributed its unique charm, simple and not simple, gentle and not sweet, in the natural circulation between, create a living space will breathe. The Tea table that has artistic breath is quite emotional appeal, delicate design shows a kind of elegant temperament. And Video Ark with extremely simple form to the sitting room increased moist texture, the technique is implicit and restrained, everything is just right. Then the order of space is like a fragment of memory extracted from time. The quiet open-wall bookcase stands quietly along the style of the space in the corner of life, letting people’s sight away from the material to return to the spiritual core, creating a spiritual and material blend of artistic conception. Life is not bound by definitions and rules. Freedom and comfort are the only criteria for it. The hanging cabinet at the corner bears the turning of the space with creativity. The change of the level of the bulk creates a kind of loose and harmonious link. This kind of fuzzy scene boundary allows the life scene to be changed at will. Modern style refined about the temperament and quiet space language in the restaurant as if a natural combination, the island design ideas for the cuisine to provide a larger operating space. Built-in refrigerators, metal cutlery, unique lighting, all brewing a beautiful habitat for food.
The master bedroom continues the room elegant style, warm Color Department as if is the soft clouds, wrapped with each love life of the heart. Milk White and Tea Brown collision color, so that the bedside table has a trace of sweet breath, add a scoop of lovely life. The hostess’s Dresser becomes the wireless boundary of the space, making the whole space feel both open, private and natural. The children’s room with the light blue theme is full of children’s fun. Spaceships and white planets are great routes to explore your dreams. Two innocent hearts grow up carefree in the package of sunshine and Fairy Tales. Stars are the children’s “Neverland”, the dead of night, two lovely little people whispering, secretly discussing the grand plan of interstellar travel. Master and guest have a common design language, bright, clean, simple. Stone Texture and tie-in with the full sense of modern light belt, the sense of atmosphere and high-level sense arises spontaneously.
13-year Design Agency Founder & CEO; Design Director 2018 Golden Bund Commercial Space shortlisted nomination 2018“Golden tile award”nomination 2018“Mango Award”national top 102018“Cotton tree award”most beautiful luxury space design award 2018 HI-DESIGN interior design excellence award 2017 International Space Design Award Aite Award

