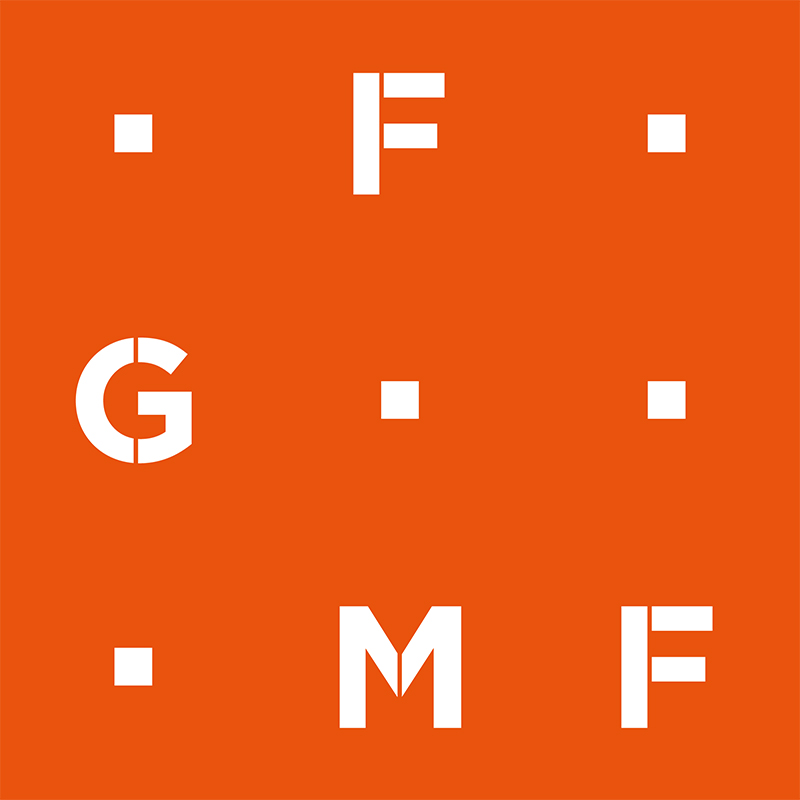- 2025 Prize
- From Commercial & Display
Kohler Pavilion
Project Description
Kohler’s pavilion for Expo Revestir 2025 — the leading trade fair for architectural finishes and construction materials in Brazil — occupied a total area of 1,000 m², divided into two lots: one of 600 m² and another of 400 m². The design stems from an immersive process into the brand’s universe, both nationally and internationally, while responding to a significant logistical challenge: only eight days of setup time, considerably shorter than at comparable international fairs.
Faced with these constraints and the brand's institutional ambitions, the project adopted a novel approach within the Revestir context: an ephemeral structure with strong visual and spatial impact, breaking away from conventional exhibition formats (such as model suites and kitchens), in favor of a fluid, dynamic, and open layout focused on spatial experience and visitor flow.
An in-depth analysis of the fair’s circulation and the pavilion’s 2025 location informed the design, prioritizing key intersections, sightlines, entry and exit flows, the lecture arena, and the business area including a large institutional café.
Conceptually, the project unfolds in two complementary fronts:
1. The envelope ("Shell") – a lightweight, quickly assembled aerial structure composed of large, curved and tilted metal rings, ranging from 2.5 to 6 meters in height. These rings support approximately 1,570 numbered strips of sheer fabric, suspended directly from the fair’s infrastructure. The result is a set of translucent, chromatic volumes that define and organize both internal and external spaces, ensuring the desired lightness as well as a sense of spatial surprise, permeability, and dynamism.
2. The interior occupation – developed within the larger lot (600 m²), proposes a “programmatic explosion” of typically enclosed environments, reconfigured into thematic zones such as wellness, faucets, ceramics, and kitchens. Open scenographic layouts — composed of display platforms, sinks, half-height walls, and planters — allow visitors to move directly through the spaces, guided by the interplay between the Shell’s spatial logic and the arrangement of interior elements.
The smaller lot (400 m²) houses an institutional café, lecture arena, and business area. The same Shell logic defines these zones, except for a more solid volume enclosing meeting rooms, backstage, storage, and support functions.
LED strips and carefully designed overhead lighting, installed at a height of 6 meters, enhance the sculptural character of this temporary installation. Together with the interior design and product displays, they consolidate a pavilion that not only showcases Kohler’s products, but also communicates the brand’s values through architecture.
Key partnerships with material and finish suppliers — including surfaces and stones (Cosentino and Decolores), paints (Coral), MDF (Guararapes), and cabinetry (Kitchens) — reinforce the diversity of possible applications for Kohler products, always framed by the omnipresent Shell throughout the entire space.

