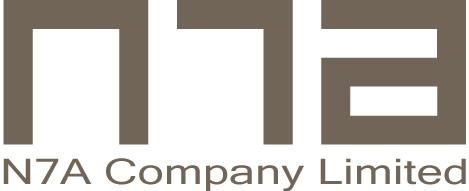- 2025 Prize
- From Public Space
Keomixay Convention Hall 2, Vientiane
Project Description
The Keomixay convention hall project is the extension of the first convention hall facility on the north side of Vientiane. The new hall structure is a standalone building with its own support functions including outdoor parking lots, a catering platform, bride and groom private rooms, and an engagement ceremony room as well as the VIP supercar elevator directly connecting to the main hall space. The main hall is 45 meters wide and 80 meters long covering 3,600 sqm. with 2,500-3,000 guests at maximum.
The conceptual design aims for the unseen modern minimal characteristic without using the conventional and classical molding and chandelier. The metallic copper cylinders in the random pattern are equipped in order to create a lighting effect replacing the high maintenance use of chandeliers. The copper touch along with the casual random pattern of cylinders also brings a sense of vivid and joyful overall ambience for any auspicious events. Inspired by the wedding balloons, the main light sculpture strengthens the atmosphere of celebration both for the bright lighting scene and the dim after-party period by playing with the colorful laser lighting effect.

