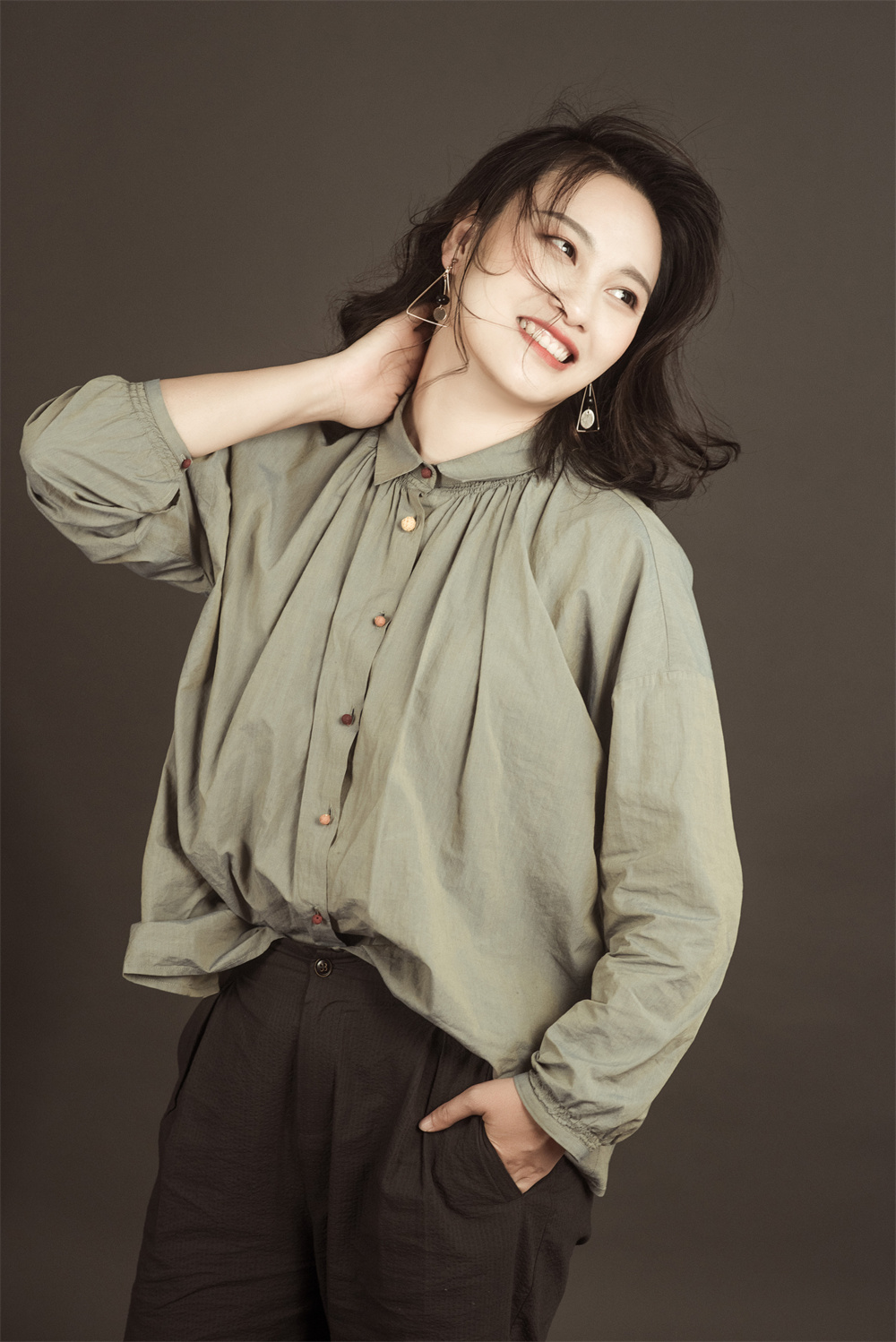- 2025 Prize
- From top 100 characters
Jiufang Square Office Space
Project Description
If the office space is defined as a closed whole, the designer aims for visitors to feel soothed and relaxed upon entering. In an open and transparent spatial order, the design seeks a blend of freedom and privacy, ensuring seamless communication among the team while also nurturing individual independence. This project involves a self-use office space for a design studio, where the design endeavors to narrate a story of psychological perception through spatial language.
As a place for design, research, and imagination, the space breaks away from a closed sense of order to infuse emotion, thereby liberating both body and mind. It constructs a positive work-life balance, inspiring collisions of imagination and creativity.
The vitality of the space comes from its interaction with nature. When the greenery of the courtyard flows through the square doorways into the space, the scene instantly comes alive.
With forward-thinking design mindset, the designer explores how to integrate the sensibility and enjoyment of life into rational work environments. Focusing on the transition between free work and relaxed living patterns, they create an open and integrated space.
At the entrance, a red wall divides the sightline in half, striking a balance between openness and privacy. Besides creating a strong visual impact, it awakens warm emotional connections. The red block is segmented by a dividing zone extending from the floor upwards, where sunlight pours in like a tunnel, guiding transitions in movement through its piercing presence.
The 4.8-meter vertical space is divided vertically, separating the client reception area from the workspace. This ensures a degree of privacy while satisfying the various functional needs of living and working spaces. Connected to the natural scenery of the courtyard, the design facilitates efficient work communication and interaction through interconnected pathways. It cultivates incidental everyday pleasures.
The green of hope harmonizes with the courtyard, creating a relaxed atmosphere amidst calm emotions. The smooth texture of the velvet sofa gently envelops the senses, allowing individuals to let down their guard and fostering trust and comfortable communication.
The design retains as much light as possible, allowing natural greenery and light to permeate through layers into the interior. The space engages in a vibrant dialogue with nature, blending natural elements seamlessly with the environment. This integration transforms into a gentle emotional presence that pervades every corner, creating an immersive workspace experience.
The structure itself highlights the extension and interweaving properties within the space, facilitating casual transitions between public and private areas. This design approach also brings practical versatility to the everyday use of the office space.
In the pure interplay of volumes, the design balances a sense of order with the practical rigor of daily office operations. Bold structural elements meet delicate, direct lines, resulting in a space that exudes strong geometric tension.
As the most prominent design language within the space, the design emphasizes pure emotional expression by eliminating intricate symbols. Like the free spirit of the designer, it goes beyond satisfying functional and structural requirements, awakening endless possibilities through the use of blank space.
Inclusiveness does not imply Planarization the space; rather, it involves the transformation of forms to meet both functional and aesthetic prerequisites. Through attention to detail, it enriches the living experience. Within the interplay of glass and light, the transparency of the office space is infinitely magnified, presenting a seamless transition between open and clear layouts.
As a "container for inclusive work and life," the ideal is sought within "purity" and "tranquility." When designers step into it, each entity finds self-value release in the boundless bloom of creativity.
In the interweaving of residential and office settings, the design prefers to blend perspectives to soften the formality of the workplace. Even in a working state, one can open the gates of perception through spatial and mental transitions.
The design redefines future office environments through scenarization, integrating office needs with lifestyle states. It not only meets diverse demands of work and life but also enhances experiential quality through considerations of functional layout, circulation details, and leisure activities. It creates an open space system that combines aesthetics and practicality, serving as a reference for exploring small-scale office formats.

