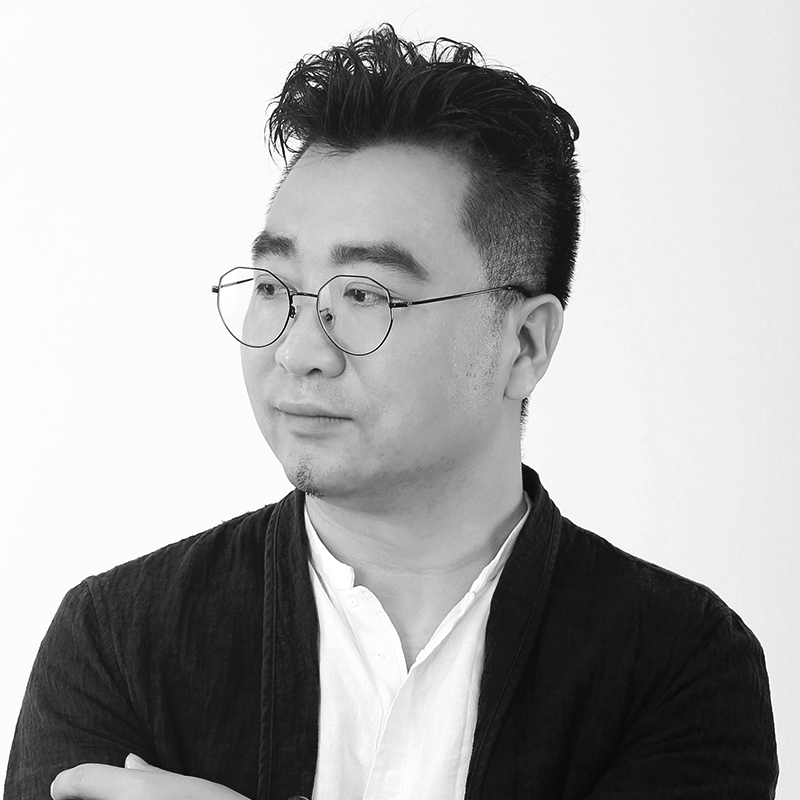- 2021 Prize
- From Character Award
Jimo Robot Office
Projet Description
Office decoration with a sense of technology always allows designers to burst out more design inspiration. Take the sense of science and technology as the main line, cleverly use mirror stainless steel, bright mirror, acrylic, metal decoration and other materials to perfectly combine light and image. The space-time tunnel traverses the past and the present, becoming an exit to the future. The addition of a large number of special shapes not only enriches the sense of spatial hierarchy, but also stretches the length of the space, creating a visual feast of future technological time and space. Based on the analysis of the company’s own culture and industrial attributes, the overall style of this case is based on modernity and technology, combined with different functional attributes for extended design.
从业以来曾执笔众多大型且知名的空间设计项目,其设计经验与运营管理长达16年之久,涉及领域板块广泛而丰富,涵盖众多复杂且难度大的空间设计,包含地产空间、办公空间、公共空间,商业空间,并与中国最高学府外延或直属企业、中国知名地产商合作,且涉足众多政府投资的重点科研项目的空间设计。参与项目的空间设计都获得了合作方的高度肯定与赞扬。
主持设计项目代表作包括:空间设计类:北京尼奥广场购物休闲中心的空间设计;北京首都体育馆安踏专卖店空间展示;“中国木雕大师第一人黄泉福北京首届艺术展”的组织策划及艺术空间设计;重庆总部城部分众创空间装饰设计;清华科技园c12办公室空间设计;北京人民广播电台办公楼5层连廊及电梯空间设计;鹏润大厦B座办公室、三层、地下厨房空间设计;北大资源集团批量精装修产品线研发设计;北大校产办办公室空间设计;北京大学燕东幼儿园室内设计;方正大厦员工餐厅设计;山东即墨机器人办公室2-5层空间设计;鸿坤蓟州理想湾售楼处及样板间项目空间设计;启迪协信天津南开科技城招商展示中心及样板间空间设计;河北省承德市鸿坤山语别墅大区公区、别墅洋房室内设计。软装陈设类:启迪协信天津南开科技城招商中心及样板间软装陈设;烟台马山寨海景酒店二期售楼处及样板间软装陈设;北京华贸品牌体验中心及样板间软装陈设;蓟州理想湾售楼处及样板间软装陈设;迎宾城售楼处和样板间软装陈设;许昌铂悦山售楼处软装陈设;天津清溪花苑二期b段别墅NR户型软装陈设;河北廊坊大厂圣拉斐尔小镇联排样板间软装陈设;漳浦阳光城汤泉世纪别墅样板间软装陈设等。

