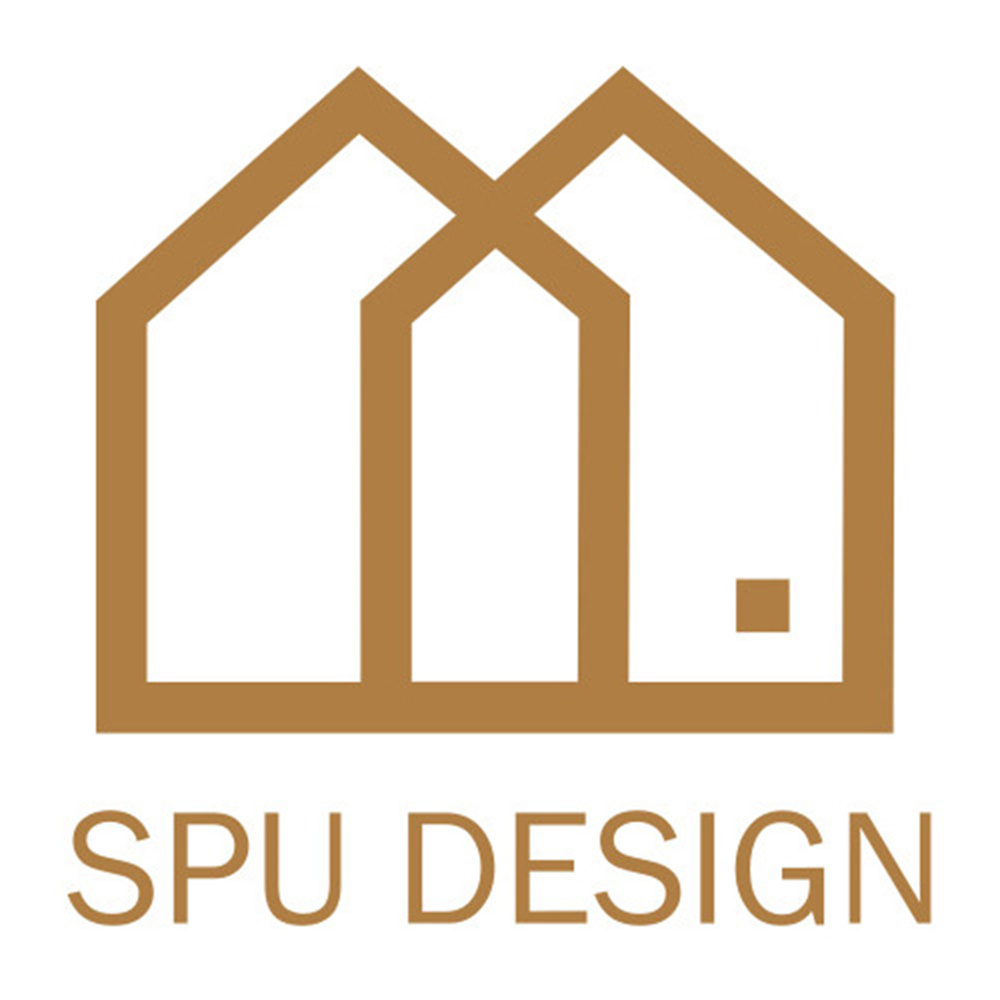- 2024 Pioneer Award Prize
- From Residential Space
Grayscale Groove and Enchanting Emeralds
Project Description
The project entails the residential design for a metropolitan area, with a focus on facilitating communication between families. To achieve this, the designers implemented open and permeable design methods to enhance the connectivity of public areas, enabling family members in disparate locations to maintain interaction. In response to the region's stifling subtropical climate, the design incorporates lower height TV walls and openwork screens to facilitate air circulation, as well as a permeable space to optimize interior ventilation. A subdued gray color scheme was deliberately selected, complemented by interior and balcony landscape plantings, to cultivate a serene and comfortable residential environment.
The interior design employs a classic monochromatic color scheme of black, white, and gray, creating an elegant and serene ambiance. Additionally, the subdued color palette contributes to a comfortable and relaxing atmosphere. The living room features a half-height TV wall, which is designed to optimize lighting and ventilation while fostering a sense of connection and intimacy among inhabitants. Moreover, the adjacent dining area is adorned with interlocking chandeliers, complementing the sophisticated ambiance created by the light and luxurious tables and chairs. Furthermore, the rear side of the TV wall functions as a display cabinet, maximizing storage capabilities. Lastly, the open kitchen is delineated from the living space by a central island bar, promoting an expansive visual aesthetic and facilitating interaction between residents and guests.
The primary suite maintains the grey color palette of the public area, creating a space filled with the poignancy and vitality of life under subdued, indirect lighting. Furthermore, the inclusion of landscape plants on the balcony introduces a green design element, allowing both greenery and light to permeate the room through the floor-to-ceiling windows, fostering an immersive living experience in harmony with the natural environment. Moreover, the children's room is adorned with light-colored logs, evoking a warm and inviting atmosphere. Notably, the storage shelves are designed with curved edges, mitigating potential hazards and ensuring a safe and comfortable environment for children to thrive.
This project incorporates several environmentally friendly, health-conscious, and sustainable practices. To address the requirements of the warm and humid subtropical climate and the necessity for natural illumination, an open and expansive spatial arrangement was selected to facilitate light and air circulation, thereby reducing dependence on artificial lighting and air conditioning. Furthermore, the interior layout was intentionally designed to minimize the production of construction waste and conserve construction materials. Additionally, durable and recyclable wood veneer and iron components were chosen to mitigate the likelihood of damage necessitating repair. Moreover, the selection of low formaldehyde building materials and non-toxic, environmentally friendly paints prioritizes the well-being of the occupants. Lastly, the inclusion of greenery through landscaping plants in the interior and on the balcony employs greening techniques to enhance indoor air quality and lessen the reliance on ERV, thereby establishing a living environment that is both eco-friendly and comfortable.
SPU Design is a professional interior design and decoration service provider legally registered under the Regulations on Building and Interior Decorations by the Ministry of the Interior. These years, based on recommendations of clients and their reappointments, our business has been growing and has established full completeness in the market. Meanwhile, with positive and progressive system of professional training, and with the principles of being honest, active, professional and eco-friendly, we have won supports from our clients and acknowledgement from the market.
We provide our clients with complete service, including interior design and planning, decoration and lump-sum contract construction, professional design for the office and engineering project manager. We offer professional services of competitiveness to the market, and insist on the idea “eco-friendly and natural vitality,” to give our clients healthy life arrangement of high quality. Recently, we have also broadened services over office, business, public space and other specialized design and construction arrangement, to satisfy our clients with professional, reliable, and loyal services of high quality.
Business Principle
We provide our clients with complete service, including interior design and planning, decoration and lump-sum contract construction, professional design for the office and engineering project manager. We offer professional services of competitiveness to the market, and insist on the idea “eco-friendly and natural vitality,” to give our clients healthy life arrangement of high quality. Recently, we have also broadened services over office, business, public space and other specialized design and construction arrangement, to satisfy our clients with professional, reliable, and loyal services of high quality.

