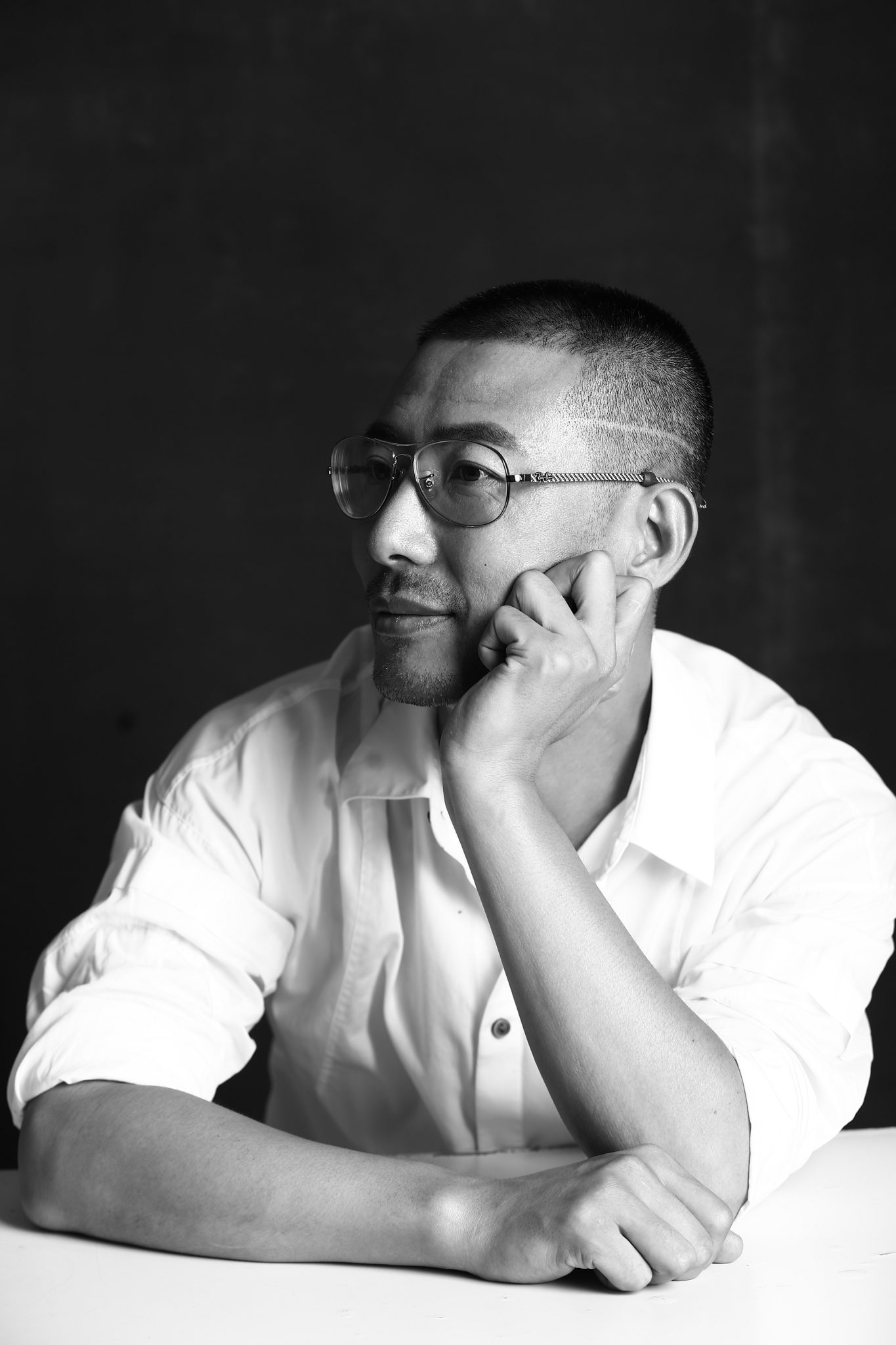- 2025 Prize
- From Villa Space
From melting
Project Description
In contemporary large-scale villa design, most of them face the reality of how to combine interactivity and independence among family members. In project, designer Zhang Guoliang chooses to embody the interactivity among family members and the independence between generations with an attitude of "integration". The designer strengthens central axis sense of the entire space by implanting the central axis column; the ceiling lines extend radially to the four sides, and the diagonal lines and the central axis are interven with each other, which not only deepens the symmetry of classical architecture, but also breaks the traditional static symmetry through the dynamic diagonal lines, forming a visual tension of " balance". Thus, "stability" and "change" complement each other. The corridor in European classical architecture is one of its core spaces. On the basis of the classical tone of the building itself, the designer retains the corridor in the original building and forms a sense of rhythm with continuous arches, forming an enclosed corridor around the courtyard. inward space is thus achieved, and natural light is introduced through the courtyard to optimize the light environment inside. At the same time, the corridor also creates conditions for the freedom flexibility of the space. On the first floor, which gathers multiple functional spaces such as the living room, dining room, kitchen, bar, cinema, tea room, etc. the corridor can be used as a non-disturbing route to reach any space. Children chase and play along the corridor, the sound waves of the home theater and collision of red wine glasses in the dining room intersect in the corridor, and friends naturally transition from the living room where they sit and chat to the exclusive area of the cigar bar.. The corridor always softens the rigid boundaries of the functional area and constructs the freedom of space narrative and the flexibility of function conversion
As a typical building that blends classical and modern elements, the designer decided to maintain consistency between the interior space and external architecture, shaping the language symbols of European ancient architecture in the details of the space. To enrich the spatial hierarchy, the designer used semicircular stone material line columns on the walls, forming a rhythmic space with changes in density. On the antique mirror material, there are some spots, which respond to the cultural accumulation of classical architecture and pay to the classics; inspired by the Hall of Mirrors in the Palace of Versailles, the designer outlined an arch on the mirror surface that is unified with elements such as the of the restaurant, the wall and column shape of the building, ensuring the integrity and overall nature of the project in terms of design language. The Chinese restaurant, Western restaurant kitchen space are connected by a sequence of arches, which not only intersperse and form an intimate interactive relationship, but also remain independent and maintain their unique spatial attributes, an interactive and ritual dining atmosphere. The kitchen leaves a large window for lighting connected to the swimming pool, ensuring excellent lighting while allowing the enclosed kitchen space to interact with the world. The inner tea room is connected to the courtyard, forming a separate quiet realm on its own. The lush green plants cultivated in the courtyard stretch their branches and leaves into the room at will, seamlessly introducing the outdoor natural wild interest. The designer used the biomorphic design technique of the Sagrada Familia to create an outdoor room that resembles the growth form of mushrooms, where scenes of bonfires, barbecues, and tea drinking will be staged...while the swimming pool and basketball court become another of communication between family members. The children's room is themed with color and fun, creating a playful growth space for children. The younger son's room an original forest and animal theme wallpaper, paired with lower children's furniture, to restore a natural growth space full of vitality and vitality for children. The older's room is characterized by richer colors and a castle made of large Lego sets, which stimulates children's imagination, creating more opportunities for divergent thinking and manual operation. The designer used a double-line design commonly found in hotel layouts, greatly increasing the flexibility of the master bedroom; the sloping roof structure breaks the monotony of the traditional square, adding a unique sense of hierarchy and three-dimensional quality to the space; at the same time, the best lighting and scenic surface is reserved, to welcome the first ray of that owners see when they wake up, allowing each morning to start in a warm and bright atmosphere. A huge floor-to-ceiling window brings the most beautiful natural outdoors into the bathroom, where you can also feel the flow of time and the change of seasons outside the window while washing and bathing. In the texture of the building and details of the space, the designer's seemingly deliberate design is to let the family naturally flow out of the "melting" posture in the long river of time, and grow rings.
Co-founder/Principal Interior Architect/Mansion Designer of Wei Dao Design Senior Interior Designer of ICDA Senior Environmental Art of ICDA Senior Interior Architect of China Building Decoration Association Senior Residential Interior Designer of China Building Decoration Association

