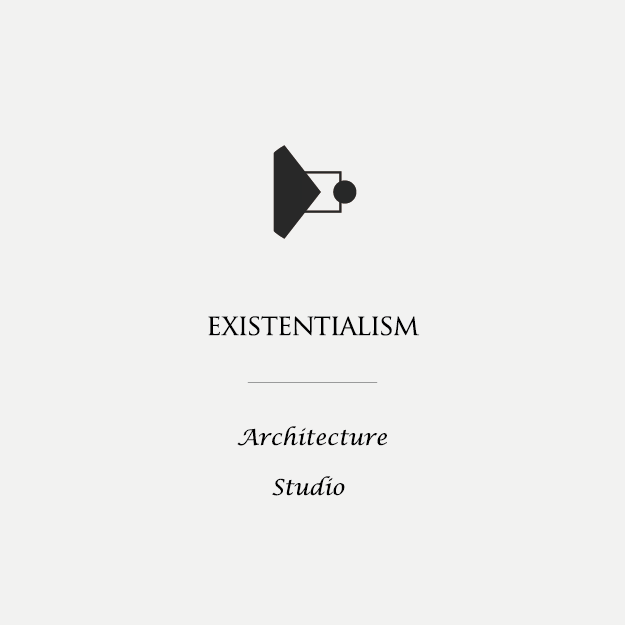- 2025 Prize
- From Residential Space
Form of Serenity
Project Description
In the initial design phase, we reconfigured the partition layout, focusing on enhancing the openness of the living room and improving the lighting in the bedrooms. The overall design adopts soft mineral paint tones as the base, complemented by natural wood and stone textures. Combined with the strategic use of lighting, this creates a serene and comfortable spatial atmosphere.
In terms of form design, we planned the layout according to the pipeline system, striving to preserve the floor height as much as possible while minimizing environmental impact. Through clean lines, harmonious color coordination, and a fluid spatial arrangement, the overall ambiance achieves a balance of natural elegance and practicality, presenting a space where aesthetics and functionality coexist seamlessly.

