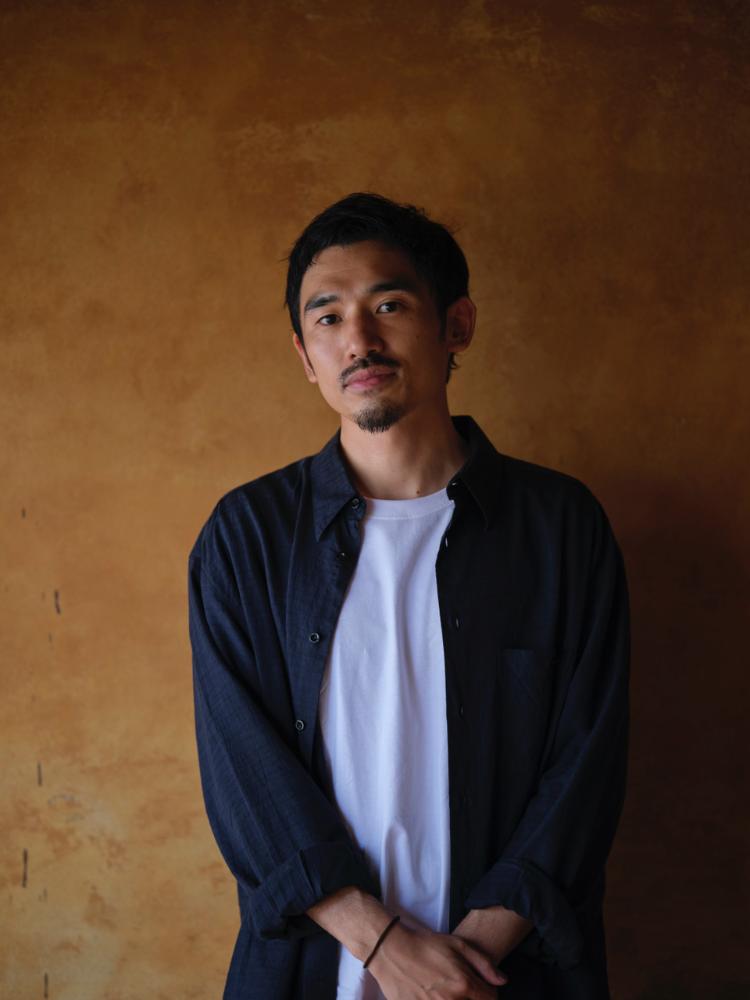- 2025 Prize
- From Culture Office
for Startups
Project Description
An innovation office that embodies the corporate culture based on the concept of The Landmark.
Under the vision of “for Startups,” with the mission of “together at the center of evolution,
The office of a company that continues to grow and develop its business as a hybrid capital that supports the growth of startups and other companies by providing necessary support to entrepreneurs.
The office was designed to serve as a landmark for the company and its entrepreneurs to accelerate the evolution of Japan.
The open space in the center of the building is circular, following the shape of the building frame,
The terraced benches are designed to allow people to sit wherever they like during seminar events or in the lounge, and the change in line of sight creates a lively communication environment.
The change in line of sight creates lively communication,
Like a basilica (meeting place) that once existed in Rome, it functions as a place where various entrepreneurs from Japan and abroad gather to move toward the center of evolution.
The upper level of the benches will be surrounded by a lushly planted garden that will connect the inside with the outside environment, in keeping with the environment and quality of Azabudai Hills, the new location.
The design is site-specific.
A long corridor leads to the open space,
The long corridor leading to the open space is designed as a long passageway, inspired by the “Flag” motif of the corporate logo and the ship “Ship” that will sail with the Landmark,
At the entrance, visitors will be greeted by a majestic bench and lush vegetation reminiscent of a ship.
More than 20 meeting rooms of various sizes are located on both sides of the long avenue for different purposes.
Opposite the main conference room and an open conference room separated by glass and curtains are four meeting rooms separated by hidden doors that blend in with some of the walls.
Four meeting rooms are lined up in a row.
The light brown wall surface from the entrance to the back of the building contrasts with the open glass conference room, gently reflecting the light and giving off a unique shimmering effect.
The light reflects off the walls and creates a sense of anticipation as visitors move toward the back of the building.
It is a place that weaves together the company’s past history, provides new value, and allows visitors to experience and remember it,
We hope that it will become a place where new value is offered, experienced, and remembered, and where active innovation takes place.

