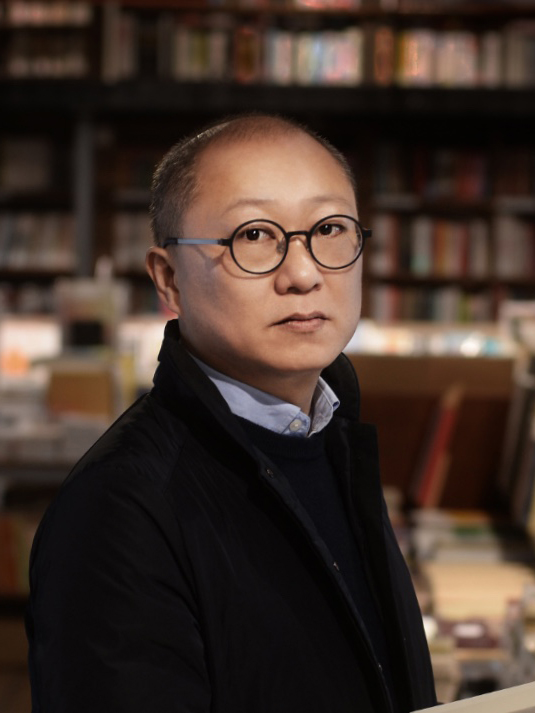- 2022 Gold Prize
- From Landscape Design
Design and Construction of Mini-Courtyards and Rockeries: A Case from Suzhou
Projet Description
Project Overview:
The renovation of two private mini-courtyards is the design team’s first attempt to add new life to these historical elements. Utilizing the concepts of perspective, depth of field, cascading, blurring, and masking, as well as the introduction of natural light, the spatial scale of the courtyards is magnified. Lessons were drawn from the freehand brushwork style of landscape painting and the rockery technique of traditional Chinese gardens to create a comfortable natural atmosphere.
Due to the influence of urbanization, a significant amount of small courtyard gardens have been razed in Suzhou Ancient Town. The increasing building density in Suzhou since the 1950s and 1960s has also caused the size of historical courtyards to gradually shrink. Now, very few retain their original size. Meanwhile, houses are being divided up, and their courtyards are allocated seemingly at random. The existing mini-courtyards, therefore, require a new set of construction strategies to retain their special characteristics.
Project Innovation/Need:
Courtyard 1: Lakeside Rockery Courtyard
We first installed a classic traditional garden element: a cloud wall, to block the line of sight into the neighbors’ windows while ensuring that they still get enough natural light. furthermore, the diagonal curve wall strengthens the effect of perspective and depth of field, while magnifying the sense of space. The rockery is arranged in the northeast corner of the courtyard with a distant view, and a hole is purposely retained in the wall. With the pool in the southwest corner in the front, a deep and secluded rock hole has been created, and the blurred line of sight doubly strengthens the effect of perspective and depth of field.
Courtyard 2: Yellowstone Rockery Courtyard
Instead of coming straight inside from the side street, we decided to switch the entrance so that people must go through the courtyard before entering the house. This change serves to minimize the interference from street traffic and outside noise while making the courtyard the center of domestic life. Different from courtyard 1, this courtyard utilizes larger blocks of yellowstone to present the landscape in an exaggerated scale, thereby creating the illusion of a larger space from both visual and psychological perspectives. Rockery also acts as the support for a small second-story pavilion in the courtyard. In addition, it refers to the traditional Chinese landscape painting method of axe chisel strokes by forming rockery in an abstract, freehand style.
Design Challenge:
Courtyard 1: Lakeside Rockery Courtyard
This private courtyard is located next to Shen Shixing’s (a 16th-century Chinese politician) former residence in Suzhou Ancient Town and is adjacent to the Garden of Cultivation, a UNESCO World Heritage Site. Divided into four entrances and three courtyards, the compound has a teahouse near its farthest entrance. In order to echo the space that it exists in, the design takes the garden landscape as its key part. During the design process, three main challenges had to be overcome. The first was that the courtyard had casement windows opening up to three other families’ homes. Their privacy had to be taken into account. Secondly, the image of a large space had to be created, even though the courtyard is only 19 square meters. This was accomplished through optical illusion and visual perspective. Finally, the ideal finished product would form a natural, cultured landscape in Suzhou Ancient Town.
Courtyard 2: Yellowstone Rockery Courtyard
This courtyard is found near Xueshi Street in Suzhou Ancient Town. The house has one entrance, facing the street with the courtyard in the back. The courtyard is more like a patio, taking up just 12 square meters. Therefore, the new design must maintain privacy and comfort, while enriching the daily activities the small space can handle.
Sustainability:
The purpose of mini-courtyard landscapes is to spark imagination in nature and bring charm to small spaces. Courtyards developed after the rapid development of urbanization in China must deal with the various types of demands present in complex city ecosystems. The essence of a life in tune with nature is to let the body perceive nature. These two projects of constructing mini-courtyards in Suzhou take rockery as the core to explore this principle. Besides landscape construction, mini-courtyards also require the coordination of flowers, trees, and pavilions. The multi-faceted presentation needs more practical discussion to better address the current interest in reproducing nature and lifestyles in urban mini-courtyards.t is now known
Shen Yang, male, Doctor of Engineering, is now an associate professor at the School of Architecture, Southeast University, deputy director of the Institute of Architectural History &Theory, deputy director of Key Scientific Research Base of Technique of Traditional Wooden Architecture, State Administration for Cultural Heritage, China, researcher of Key Laboratory of Urban and Architectural Heritage Conservation of Ministry of Education, China, principal of S&Y Atelier (SEU ARCH). His main directions are the Chinese architectural history and urban, architectural heritage protection and he directed a number of national, ministerial research projects. He devoted to exploring the depth and breadth of architectural history research on the basis of predecessors and scholars and also advocated an open-minded attitude to comprehensively applying multidisciplinary approaches to study urban and architectural complexes of art and engineering. Furthermore, he paid attention to the concepts, culture and society behind settlement, architecture and landscape.

