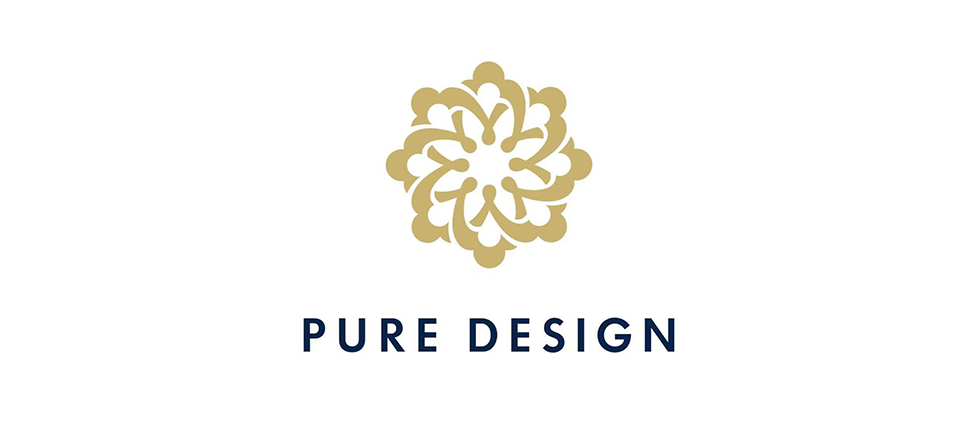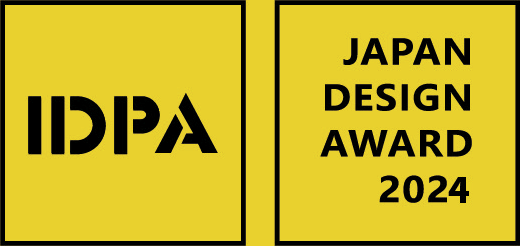- 2021 Gold Prize
- From Real Estate Space
Chongqing Longfor Piedmont Sales Center
Projet Description
Core design concept: Hidden-hidden in the city
Space layout concept and characteristics:
The transparent low wall at the entrance of the front hall and the treatment of water features at both ends create a transitional space with a sense of ritual. Floor-to-ceiling glass on both sides of the building provides an excellent view of the landscape for the negotiation area. The model and the water bar are arranged in the middle of the space facing the central axis, and the overall layout is more symmetry and sequence relationship.
Design highlights:
The building structure has a great height advantage. The use of two inclined planes intersperses to improve the unfavorable structure of the high and low ends in the middle of the space, forming a beautiful sequence relationship. The front hall draws on the material relationship of the Aman Sky Lobby in Tokyo to create a low-key and restrained ceremony space. In the negotiation and model area, wood veneers and Japanese paper are used more to create an atmosphere of seclusion and comfort. The overall space conceals the obvious sense of value, and emphasizes the low-key hidden luxury of future life.
The life concept expressed by the design: combined with the landscape theme "Mountain Front", the interior hopes to form an emotional resonance with the landscape and continue the customer's emotions. Therefore, the interior space proposes the concept of hidden, hoping to express a small luxury life away from the hustle and bustle of the city.

