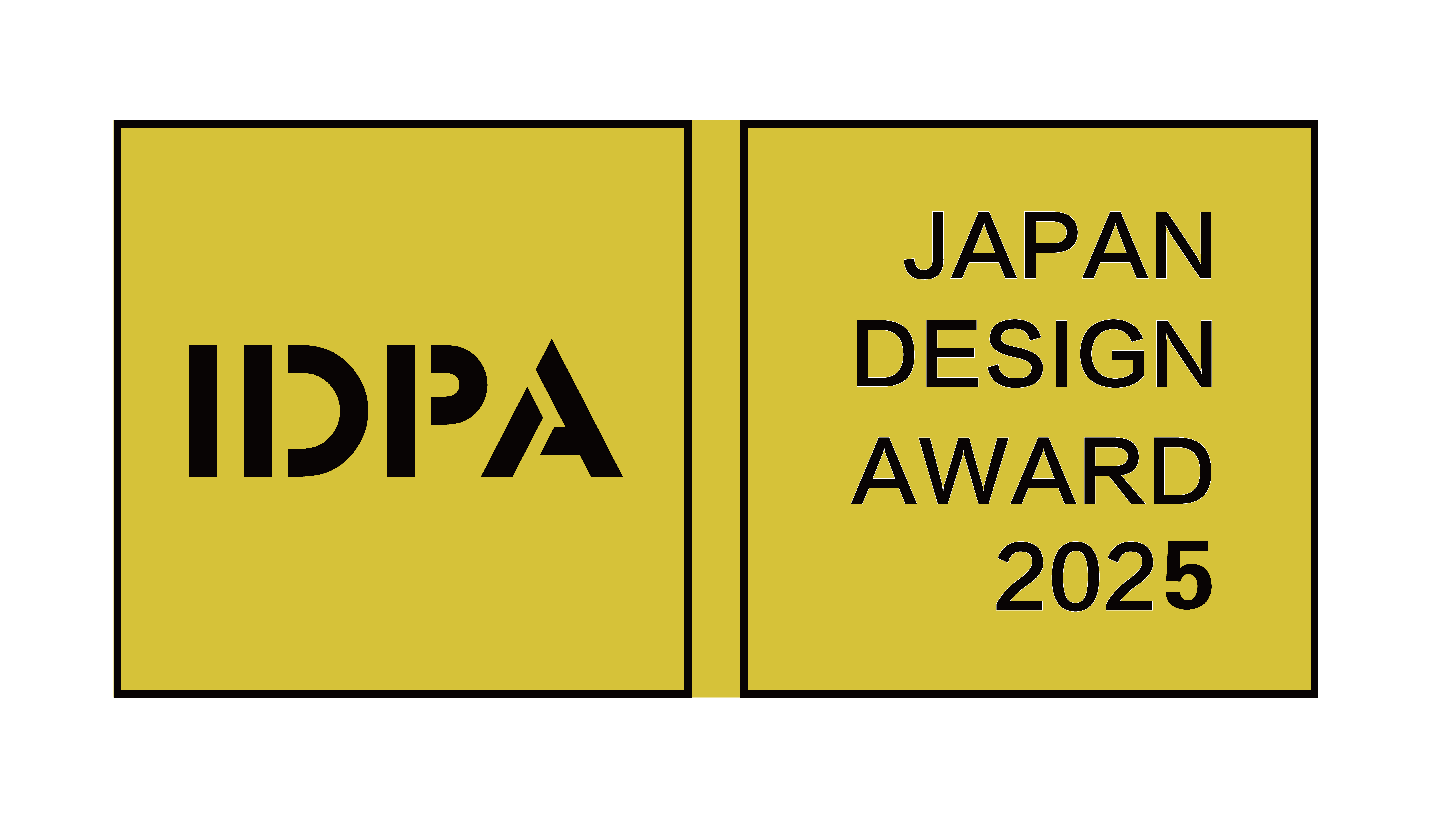- 2019 Pioneer Prize
- From Culture Office
Changemo Design Office
Projet Description
Design from top to bottom with 1M as the boundary
The boundary of 1M is physical as well as psychological. This is the space we want to give designers to design from top to bottom. The ultimate is black and white in the space, and also points, lines and surfaces.Personal experience and ideas are the opportunities for most people to resonate. In an era when values are diverse and everything is changing rapidly as long as conditions and circumstances change, it is still not easy to advertise and publicize the philosophy of this idea in order to arouse people's sympathy.I'm afraid it would be easier to understand each other from a personal point of view. Black terrazzo, white texture paint, the space is extremely black and white. In addition, in order to reduce the pressure of the wall and ceiling, the wall near the ceiling junction is smoothly connected with black stainless steel strips. Cognitive Psychology says that people will judge the depth of space by the texture of the line and spatial structure.
(01- Exterior facade) trying to use minimalist design techniques to tell the brand culture, endless words, endless meaning. Three-dimensional space here emphasizes planarization, white facade exquisite tension, VI system tends to line sense, marble in a dynamic form bare its own texture.
(02-Entrance Channel) Line device, the visitors are "wires" tracted to another world indoors, to explore time and space, where the use of wires to build the user's self-emotional space, involving memory and emotion. Standing in front of a work of art, people will unconsciously want to think about the meaning they want to express. Here, it is not important to understand the specific meaning of the work, because it has touched your sensory system through the atmosphere of the work. The device lowers the original entrance space level, lowers its head slightly, bends slightly, strides forward and passes through the entrance. Looking up at the same time, the line of sight upward, the heart will surge out of a special open-minded. At the same time, a sense of humility arises spontaneously.
(03-06-Central installation area) Black terrazzo platform devices have variability, such as the theatre performance, one way out, the other way up, where people feel interesting, for what will happen, the bystanders do not feel, it is only a "private matter" between the object and the subject. It's not about taking the work as an objective try in advance and putting forward the idea that "this is the work". It is to discover the focus of the work, once for the boundary, and to share this feeling with the people around us when we further discover that our impression of the work has completely changed. The feeling that models stretch their bodies wantonly between lines is still not exaggerated, and our behavior becomes delicate and elegant.
(07/12-Installation area and conference room) The original stone connecting the two spaces is inherently unbreakable. When the human body is close to the objects in the space, when it is close to them, it is from receiving all kinds of information close to integration. The reason for the impact of the combination of primitiveness and modernization is that it is anticipated that this kind of design can derive new things. Quinoa, a whole-protein plant from America, and black people with excellent physical abilities show the infinite charm of space. After removing the useless decoration, all the nodes are exposed, and the contrast of material is emphasized to make it have decorative value.
(08-11-Employee Office Area) The wall of the building combines the excessive lighting of the balanced building itself with the addition of space storage in the form of framed scenery. The size and location of each window are ultimately obtained by the designer's on-site observation of light and external landscape. The interpenetration of white glass and fog glass makes the external natural light more controllable. Because it is the space most frequently and longest used by the designer, the artificial light source added to the space is also the diffuse reflection light source.
(12-18-Material Selection Area and Business Room) By borrowing the metaphor of Carlo Scarpa, the architect, dividing the fold decoration, starting from the details, exploring the possibilities of various handover to reorganize the whole, considering not only the plane handover, but also the three-dimensional, structural handover. Handover occurs between different functions, different components and different materials. Through the orderly juxtaposition of fragments, different materials and construction languages can communicate with each other. Repetitive matrix shape, so that the atmosphere of the space is full of peaceful sense of ritual. Soft-fitting intervention, so that the space has a little Oriental color.
(19/20/ - Manager's room) The alienation and intimacy of light in space. Different postures can be changed due to different cutting, design and glass materials. From the window of the office, you can see the tall green trees and irrelevant buildings outside, and some windows, the blurred outline is unique and delicate.

