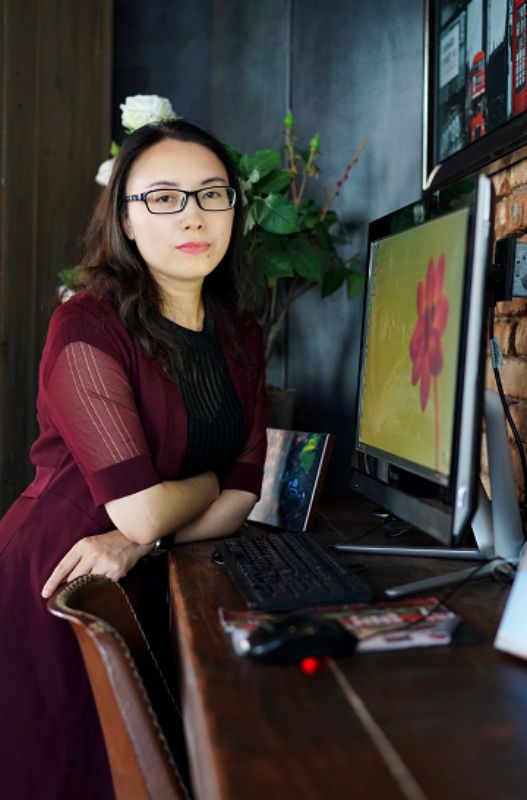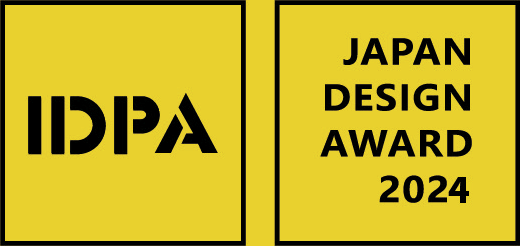- 2019 Pioneer Prize
- From Culture Office
Chang ‘an R& D centre
Projet Description
The project is located in Plot No. 4 of Chongqing Yuzui Industrial Park. The design scope of the main office building of the global R&D center construction project is 19365.77 square meters. Chongqing is known as the "important town of industry and commerce in Southwest China" and is being built into the economic center of the upper reaches of the Yangtze River in my country. The project is adjacent to the Yuyi Expressway, Liangjiang Avenue, Jiangbei District, Chongqing. The Yangtze River freight transport is directly connected to Jiangbei International Airport. This project integrates architecture, landscape, and interior through the use of points, lines, and surfaces, so that the interior and exterior of the automobile R&D center can achieve overall harmony and unity. The choice of materials adopts green environmental protection materials on the basis of meeting the relevant national laws and regulations to create a technologically green, fashionable and beautiful indoor space. The design emphasizes the integration of man and nature, the blending of interior and architectural space, and the design principles of contemporary design techniques, people-oriented, and respect for nature, to create a high-quality space. The team's interpretation of the building: structural beauty, technological sense, environmental protection, classic. And the humanities analysis: innovation, wisdom, diligence. To sum up the spatial elements summarized in the above statement: color, shape, quality and light. And according to the logo of Changan Automobile, the flow line of the automobile and the facade of the building, the elements are extracted and integrated into the design.

