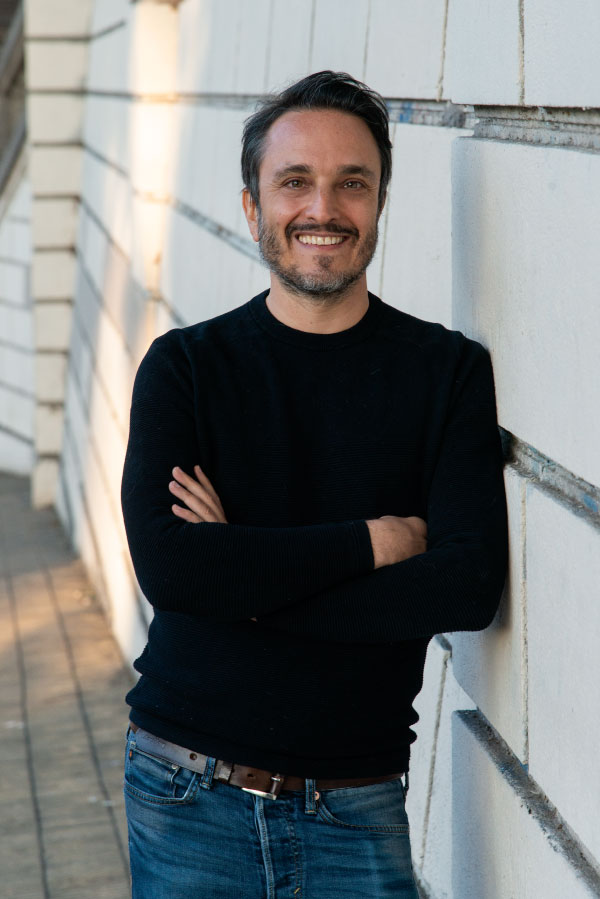- 2025 Prize
- From Architectural Design
CASA PAULA
Project Description
Location: São Paulo, Brazil
Architect: Luciano Kruk
Project and Construction Coordination: Sol Alvarez
Collaborators: Melanie Chismechian
Construction: Epson Construction
Photography: Daniela Mac Adden
Text: Ekaterina Kunzel
Site Area: 3,070 m²
Built Area: 790 m²
Year of Completion: 2019
A project where connection with nature, appreciation for design, and a strong disposition for teamwork converge. “Aesthetics are very fragile,” warned architect Luciano Kruk to the future homeowners, who took his words to heart and made every effort to ensure the final outcome of the work faithfully reflected the architect’s vision.
Located within a residential development on the outskirts of São Paulo, the house is surrounded by a meticulously designed landscape that includes an artificial lagoon and a golf course. The clients—avid enthusiasts of Brazilian art and culture—requested a home that would reflect their lifestyle and stand out for its design quality.
The greatest challenge Luciano faced in designing this project was to create a house of substantial size that would not appear as a massive volume, but rather blend seamlessly with the surrounding landscape. To achieve this, he organized the residence primarily on a single main level, complemented by a hidden lower level that houses technical areas and a gym. This layout allows for a harmonious integration with the terrain.
The house is structured around a central courtyard, where native Atlantic Forest vegetation creates a visually engaging space. It features four bedrooms—one master and three for the children—a spacious living room, and an area dedicated to leisure and entertainment.
A generous veranda occupies the most privileged position on the site, offering direct views of the lagoon and the golf course. This space functions as the heart of the house. In Brazil, thanks to the mild climate, outdoor living is enjoyed throughout most of the year, and it could be said that life often unfolds in these transitional spaces. Since the best views align with the setting sun, the veranda is shielded by angled concrete partitions that reduce solar incidence during the late afternoon.
The swimming pool is located at the same level as the main floor—elevated above the natural ground—with the aim of integrating visually with the surrounding landscape by mirroring the adjacent lagoon, thereby creating continuity between the two bodies of water. The elevation of the pool enables an infinity edge, giving the illusion of water flowing and, from ground level, it appears as a sculptural element.
The bedrooms are positioned at the front of the lot, opening onto a spacious front garden that ensures a direct connection with nature while also providing privacy from the street.
Regarding the design and construction process, Luciano emphasizes the role of both the clients and the construction company—specialized in the execution of high-end architectural homes—for creating ideal conditions that allowed the project to flow smoothly and remain faithful to the original design vision.
Together, Luciano and the construction team were able to turn geographical distance into a dynamic of closeness, fluent communication, and constant feedback among all parties involved. This not only contributed to the quality of the final result, but also made the process itself a truly enjoyable and stimulating experience for the entire team and the homeowners.

