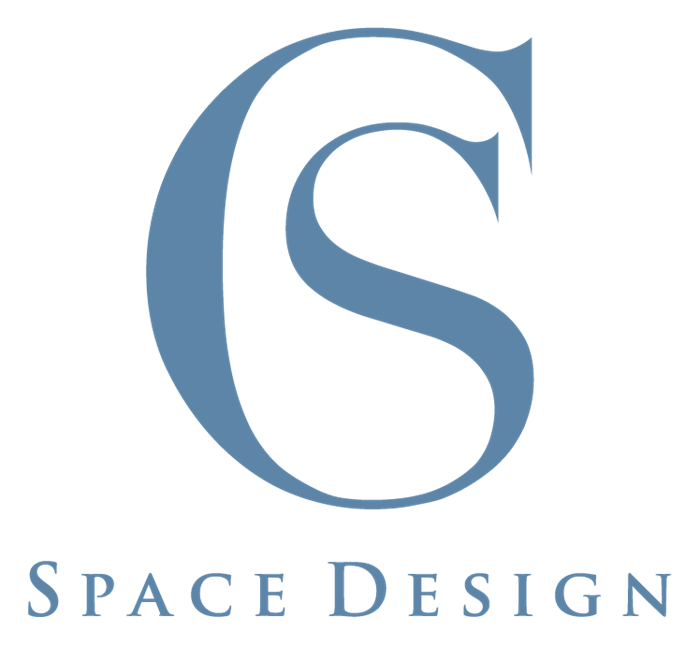- 2023 Pioneer Prize
- From Catering Space
Blue Garden
Project Description
Located in a small town in Taoyuan, Taiwan, the exotic Greek architectural style restaurant encapsulates the travel memory of the owners. Differ from the common Western-looking restaurants that sell western cuisines, the owner, who is also a chef, decided to bring Taiwanese food to his customers in this building of blue sky, white clouds. As if returning back to Greece, the combination of different cultures creates an incredibly interesting dining experience.
The designer turns the streetscape, pure white, sky blue of the Mediterranean atmosphere into a diverse design language in this building, representing the memory and dream the owners have. With elements of windmill and curved lines on the simple yet powerful whiteness, the building brings people to the place where sunshine’s warmth breezes on people’s faces.
The significant parts of a village streetscape are applied in the restaurant’s interior design. The partition with archway and little window installations allows customers to wander in between the little pathways, just like visiting the alleys in Greece. This arrangement as well ensures some privacy in between customers. On the other hand, the irregular tilted ceiling design with its curved streamline and lights, symbolizes sunrise and sunset during the day. The tile flooring has wooden pattern imitation, decorating the space with a classic vibe and balancing out the dark blue color palette with its wooden brown.
The purity of the color used builds up the insisting faith of the owners’ dream. The changes of linear elements provide a dynamic visual feast. The hollowed-out structure of the storage cabinets with its white curved lines, adds more details to the space. As if entering into a castle of imagination, this design provides a dreamlike dining environment for clients to enjoy the meals the owners make.
The overall design technique is simplistic yet powerful to capture the streetscape of a greek village. In addition to the simple use of materials, a great amount of windows are installed to introduce beautiful natural sunlight into the space. During the day, they would not need to use too many electric lights. Just like sitting somewhere on a Greek island, the sea breeze brushes through one’s face, the warm sunlight becomes the protagonist, and the slow pace of living is the best footnote of t moments.
Communication matters during the process of design. It is the basis of design, a very important lesson for all. A great communication between designers and customers is the key to a complete and well-thought project. Xiangxiang Design’s mission is to assist each customer to accomplish one’s dream.
Designers apply their professional skills, logical thinking, and aesthetics appreciation to match customers’ needs on functional design in spaces. Selecting different materials, colors and textures to combine evenly balanced, the designer can therefore create a special place customized for each individual. Customers’ trust is the start of our service. The serious attitude of being responsible for each step of construction is the reason why each design can be completely interpreted in reality.

