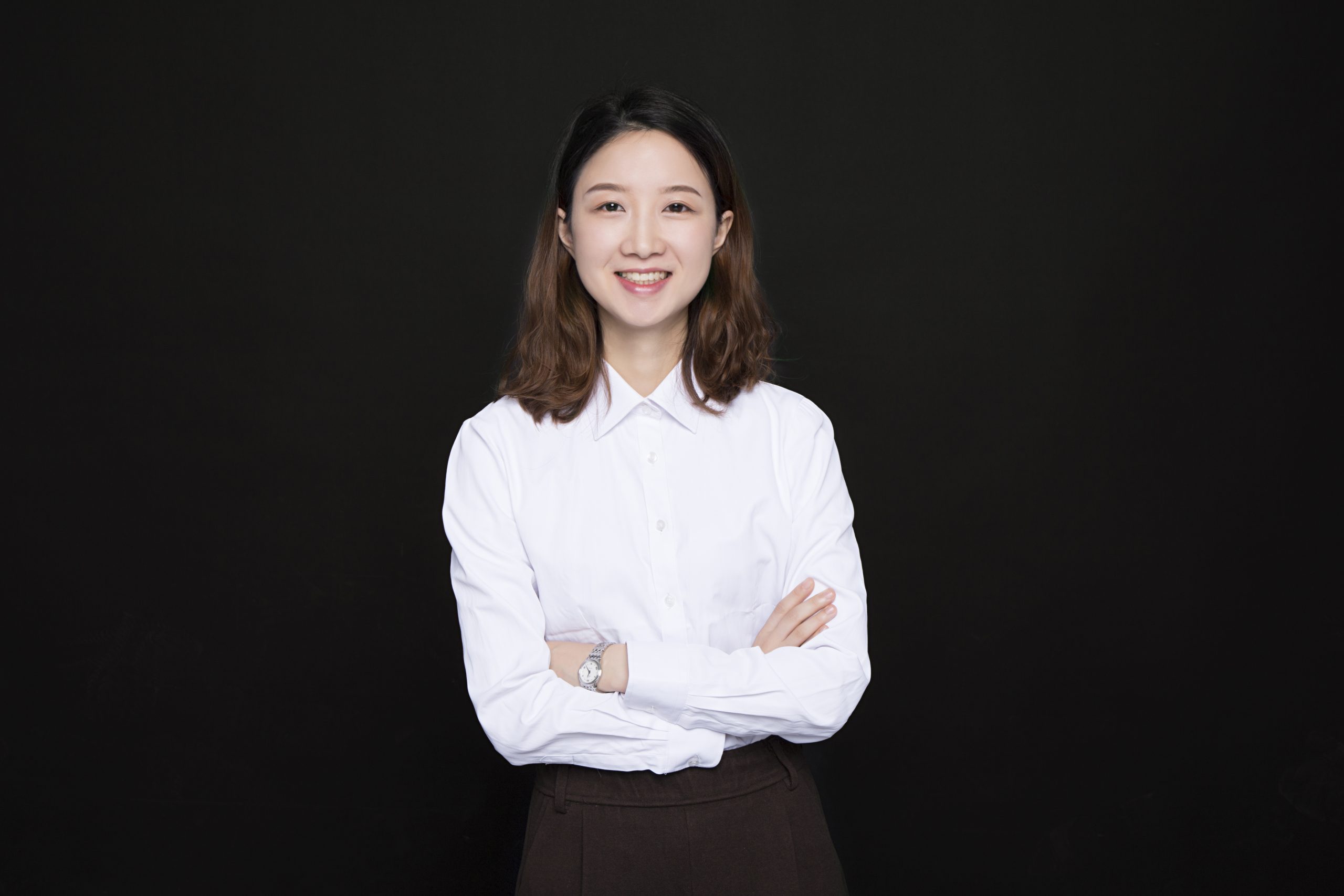- 2024 Silver Prize
- From Home Space
Between Wuhu and White
Project Description
Project Information: 2 rooms, 2 halls, 1 kitchen, 1 bathroom/ 62m2
The home in this case is simple and practical, "high-class with texture", full of clean and cool atmosphere. In the overall style we take black and white grey as the main tone, planning the whole house storage. Interpretation of Korean pure white wind, exudes a sense of freedom and relaxation.
Living room space, no ceiling, no main light, no custom cabinets, "subtractive design", the living room of the whole sense of space to maximise.
Kitchen for open design, L-shaped countertops, minimalist white integration, in the wall columns and corners will design some short cabinets, transition space, but also increase the level of space, open grid + storage with, relaxation.
The bathroom floor is made of micro-cement, which has a high-level texture and is waterproof. The bathroom pattern is wet and dry separation.
Designer Wang Yi, engaged in the home furnishing industry for 8 years, interior design professional origin, with a national second-class constructor's qualification certificate, has gone to Taiwan for further study.
Focus on interior design is good at a variety of design styles, creative, strong, not stick to the form, the design of both practical, creative, comfortable, aesthetic. Explore the aesthetics of human life design, focus on customer needs, to create a home environment with emotional resonance.

