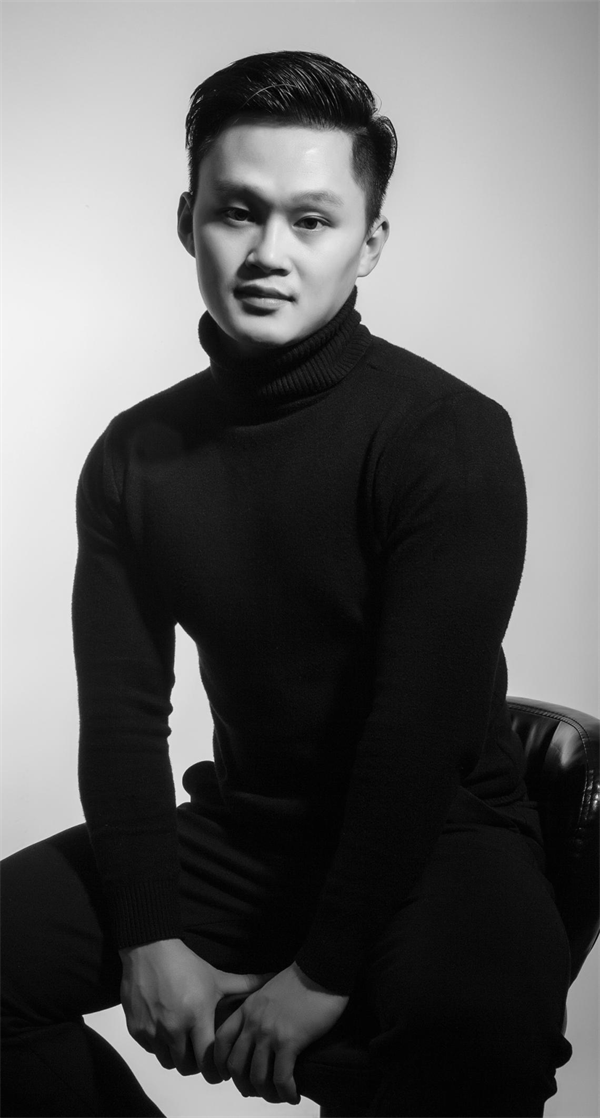- 2023 Pioneer Prize
- From Villa Space
Between one party
Project Description
The owner of this case lives as the first residence. The first floor is mainly the living floor. The lobby structure has been updated. The second floor is a sitting area, which is expanded on the original structure to achieve four independent living Spaces, creating an open and high quality master bedroom and rooms for the elders and two children. The third floor space is set up a children's entertainment area, painting, playing, rock climbing or children's party can be achieved here, is designed for children to create a children's playground. Everyone should have an independent time and space, to look at each side of the ground under their feet. I came from the countryside with the black soil of Baiyun. I am a person who has really worked on the ground, done farm work, slept on the kang, and deeply realized the hardships of life. However, it is such a life experience that makes me have a profound feeling about home, family and life. When I integrate this personal feeling and experience, as well as the material entity with memory temperature into the design, it can often bring unexpected effects, and even achieve my design inadvertently. Between the square inch, is the conversion to nature, is the modernism to return to the original infinite charm.
Plato said, "God will endure in geometric form." It starts with a line and ends with an endless line. The Chinese people's understanding of the world can be expressed by square and circle. The designer Cao Zhiwei stretches the two elements alternately, uses the light in the shape of water to run through the whole space, and the soft edges blur the space boundary. In the flowing integrated concrete wall space, the traditional and contemporary look into each other is formed, creating mysterious traffic experience and fantasy, and exploring some mysterious truth of the unknown.
"The design of the house is about time, it's about culture, it's about the surface of the space -- the sound. We hope to use the simplest architectural form, material, light, field and details from the body to shape the truth, shape the order of the space environment, create a delicate level of tension, and create a sense of privacy and alienation. I like simple and concise design methods and materials, which contain a most beautiful way of life. We will not discuss style. It's about trying to connect the traditional with the modern, and ultimately bring enlightenment and nourishment to the home, so that every design decision brings joy to its occupants." -- Cao Zhiwei
The integration of kitchen and kitchen not only reduces the sense of closure, but also better realizes the smoothness of space and space.It also extends the overall visual sense and makes the dining atmosphere warmer.Let the kitchen no longer be just a narrow area accompanied by oil smoke, and become a freer space after dinner.
"Art comes from life. It is an aesthetic temperature within reach. At the same time, art has a sharp edge. We hope to use art to build a bridge between life and poetry, bridging the atmosphere of residents and the sense of daily ritual."
The white clouds flowing slowly outside the window in the afternoon, trickling into,flowing and winding, spread everything gentle and elegant all over every corner, and open a leisure, elegant and own lifestyle.
The design of the bedroom continues the ease and comfort of the living room.Embedded metal strip background wall with brown floorcan set off the simplicity and luxury of the bed.
The simplicity of modern design, more importantly, is the refinement of space furnishings. The bedroom space is light, simple and elegant, transparent and simple, which makes the spirit faint in the lazy place and taste the beauty of years
A house where you can put your soul, of course, needs more life functions to satisfy your body and mind.
Personal profile
Name: Cao Zhiwei
Educational Background:
Founder of Light Language Space Design and Architecture
Advanced environmental Art Design Workshop of Tsinghua Academy of Fine Arts
Senior architect of China Building Decoration Association
Senior interior designer, International Association of Architectural Decoration Interior Design...
Major honors:
In 2017, it won the Excellence Award of Residential Space in China Interior Environment Art Design Competition
In 2019, it was named the New Power List of interior design in China (Beijing)
In 2019, won the "Excellence Award" in the International Environmental Art Innovative Design Competition.
Top 10 Most Innovative Design Figures of 2020 -- 2021 (Residential Space Category)
Star designer for BTV's Living House
Star designer of CCTV "Exchange Space"
Service Items:
Xiangyun Fu, Yuanyang Tianshu, JinMaoyi villa, peach blossom source, one thousand buildings, Poly Ridge, Runze villa County, Yanxitai, Wanwanshu, Zhonghai No. 9 mansion, Ziyu Huafu, Wancheng Huafu, Axis International, Sunny East, First day Yu, Peacock City Cambridgeshire, Zhonghai Shanghu Family, Beijing International Garden, Phoenix, Xishan No.1 Courtyard, Forbidden No.1 Courtyard, Yicui Garden, Kwun Tong Villa, Fengtaine No.1 Villa, Zhongxin Villa,
Tianrui Chen Zhang, Nishiyama Tianjing, etc
Design concept:
Do temperature, warm sense, artistic design
Home, in fact, is a container of personal experience and emotional inheritance
Design team:
With "innovation" as the highest belief in design, he is committed to customizing unique space for Chinese elite. In the completed designs of numerous Chinese private villas and mansions, he has reflected his deep understanding of space innovation, perception and survival value.

