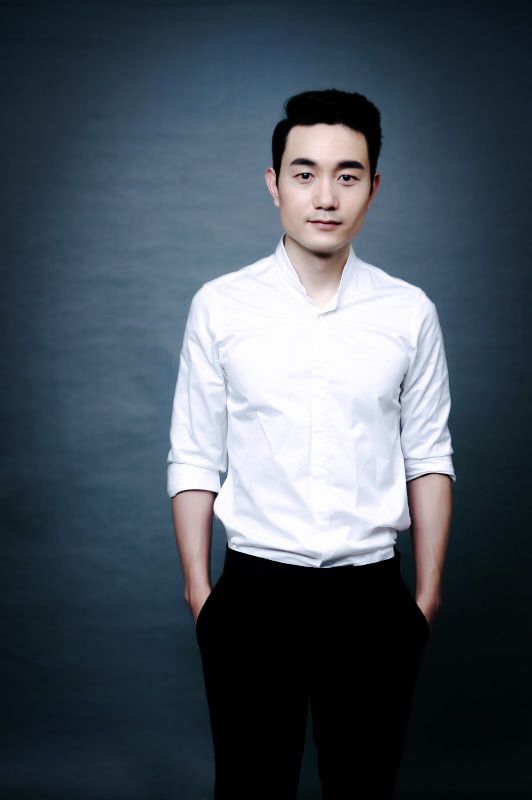- 2019 Pioneer Prize
- From Villa Space
Beijing New World Lizhun Show House
Projet Description
Communicative relationship is a normal state in life, and many times it occurs in the family space. In traditional Chinese architecture, the middle hall is the best embodiment of the relational space. For contemporary villas, I have been thinking about how to handle the relationship between social space, family living space, and independent private space. This is also the functional significance of space for users.
The project has a building area of 450 square meters, with two floors underground and three floors above ground, totaling five floors. The overall design idea is a process starting from lifestyle, to space function, and then back to architectural form.
The first floor is the part that has the closest relationship with the outdoor. It is composed of three functional areas: the meeting room, the exhibition hall, and the multifunctional study room. The three are physically separated by sliding doors, which can be relatively independent, and can all be opened into an interconnected and combined spatial state. The dining and entertainment functions are placed on the basement floor, with a kitchen, dining room, outdoor BBQ, wine cellar, and mahjong room.

