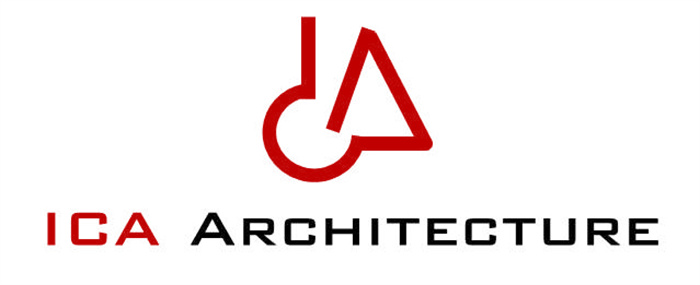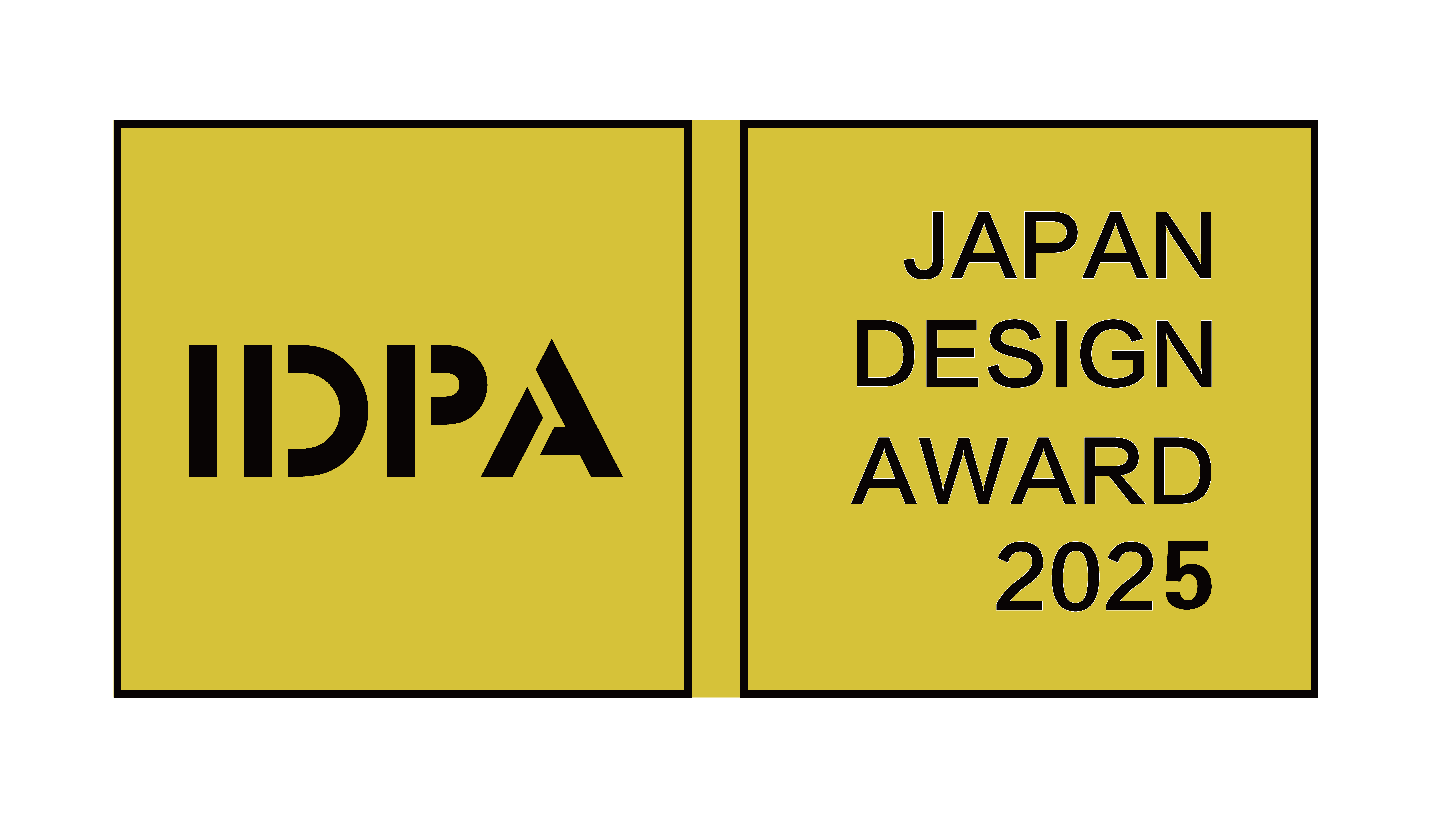- 2023 Silver Prize
- From Architectural Design
BAO AN MARKET
Project Description
This project is the renovation project of the BAO AN MARKET in Shulin District, New Taipei City, Taiwan. Since the market had serious problems with rainwater and sewage flowing into the drainage ditch without treatment, as well as the lack of shelter for shopping on rainy days and injuries caused by slippery floors, the New Taipei City Market Administration Office has decided to lead the planning team and work together with the central authorities to carry out the market renovation project. Through the steel structure design, ventilation planning, rainwater and sewage diversion system, and other special construction, the design team hopes to create a new look for the market and improve the function of the space to bring consumers a hygienic, safe, comfortable, and friendly market environment.
Due to the fact that the narrow base of the market and that half of the base is situated above the drainage ditches, the design team has planned the structure in a sloping form to overcome the structural problems of a long and narrow market without affecting the original water flow channels and central movement. At the same time, a new continuous roof was erected to protect vendors and shoppers from the sun and rain. In addition, the team adopted an induced ventilation design on the roof, using the principles of the building's physical environment to remove hot air upward and a large circulating ceiling fan to naturally circulate and ventilate the interior space, providing the public with a cool, comfortable, healthy and safe market environment. Moreover, a three-stage sewage treatment system has been added to the market, which ensures that the sewage is treated before it is discharged and diverted from the rainwater to ensure that the air quality and hygiene of the market are maintained in good condition. In addition, the flooring was re-paved, and the drainage ditches, grease traps, electrical and other hardware were reorganized to give the space and facilities a new look.
Considering the location of this project near the park, the design team has planned a bright white color to present the appearance of the market. The internal signboards of the market cleverly use color planning to delineate different types of vendors, giving new life to the traditional market through modern aesthetics and brand-new structural facilities, creating an iconic market for the area.
For this project, the designer adopts the induced ventilation design on the roof, using hot air rising to exhaust hot air and maintaining good ventilation inside the house. In this way, the use of air-conditioning appliances is indirectly reduced to achieve energy-saving and carbon-reducing effects. In addition, the building matches the surrounding natural landscape to realize the goal of sustainable development and a friendly environment.
ICA Architecture was established in 2016. Committed to improving the living environment in Taiwan, and strives to create using experience and professional abilities to give back to this land. Provide maximum possibility in a limited space, effectively use the budget, and achieve the purpose of improving the living and learning environment. Creates infinite possibilities, constructs the vitality in buildings, connects design, materials, and functions, brings freedom and comfort in every space.

