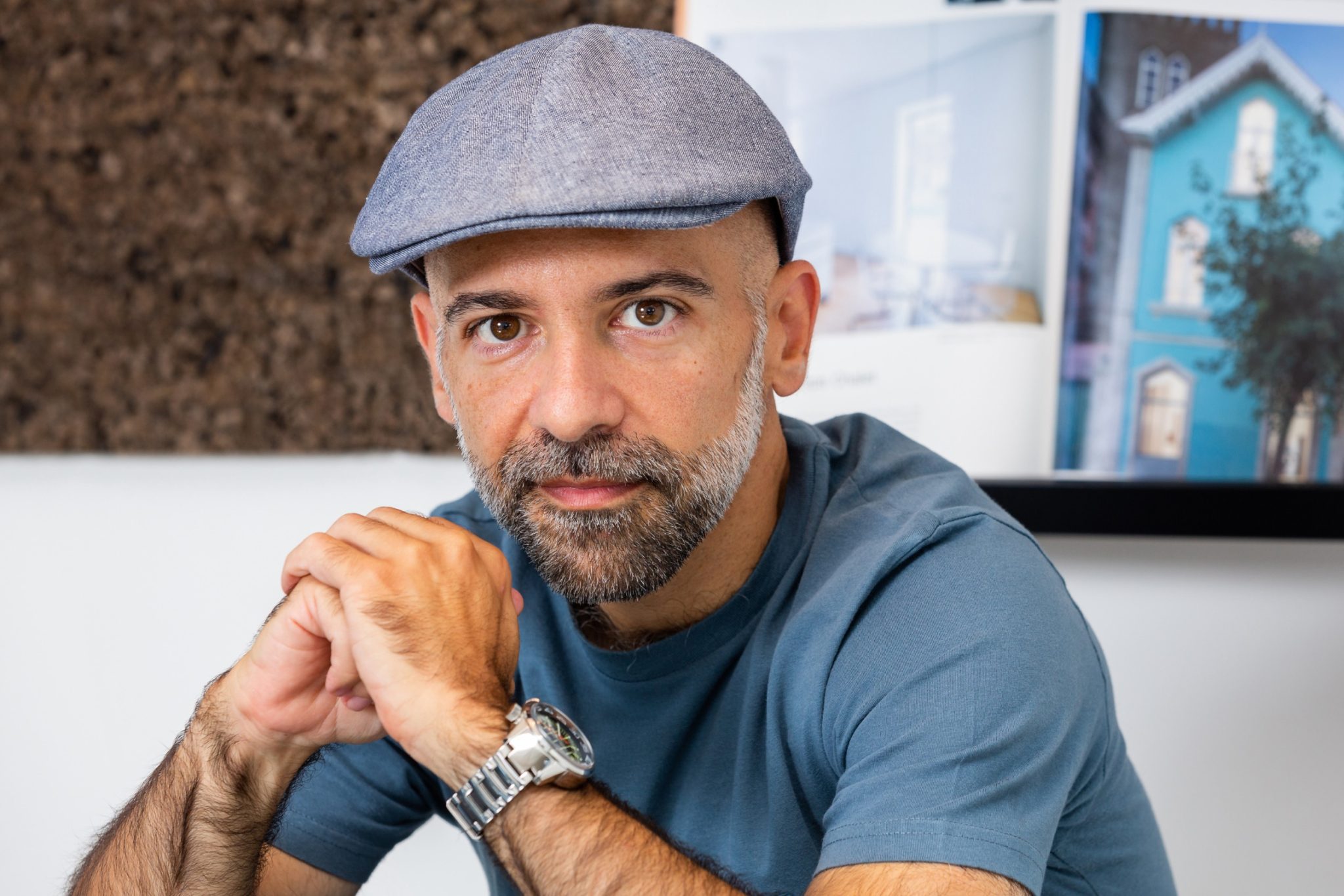- 2025 Prize
- From Architectural Design
Aurora 10 Building
Project Description
Designing suburban housing developments presents a significant urban challenge. These areas often lack strategic planning, resulting in disconnected buildings and fragmented spaces that fail to reinforce the city’s identity or create a cohesive urban environment. The result is a pattern of development that does not foster meaningful relationships with its surroundings, failing to generate the structured, integrated, and organic streets seen in well-consolidated urban areas.
The Aurora 10 Building addresses these challenges by reinterpreting its plot to establish stronger urban connections. It responds to the existing context through visual and spatial alignments while fostering continuity and richer relationships with present and future developments. Most importantly, it actively participates in shaping public space rather than merely existing within it.
Though highly rationalized in layout, the façade treatment breaks monolithic rigidity. A dynamic play of light and shadow creates vertical panels that subtly disrupt the horizontal gesture of the balconies. This interplay shifts throughout the day, creating moments of subtlety and boldness while referencing the vertical rhythms of dense urban streets.
In suburban contexts, public space is often reduced to leftover areas between scattered buildings, producing a fragmented cityscape. To counteract this, Aurora 10 extends its program into transitional spaces, adding value to shared areas. The sidewalk merges into a covered commercial gallery, culminating in a northern access point designed as both stairs and an informal auditorium—a place for rest and gathering, eventually shaded by a Jacaranda tree as it grows.
This staircase is not just functional; it becomes a landmark that defines the building’s identity and engages with the urban scale. Positioned at the end of a long street, it provides a focal point that acknowledges its context while enhancing the surrounding streetscape.
The building follows a systematized plan with a simple and regular rhythm, prioritizing efficiency to maximize usable space. Circulation is minimized, allowing for the inclusion of a flexible extra area in the three-bedroom apartments—an idea inspired by the Azorean vernacular "middle-of-the-house" concept.
This adaptable space, near the entrance, has no predefined function, allowing residents to shape it according to their needs. It can serve as a study, library, workshop, or office, or, with minor adaptations, as storage, a laundry area, a pantry, or a closet. This flexibility enhances quality of life by accommodating both everyday and unforeseen needs, as well as occasional activities, home businesses, or creative pursuits.
The interior spaces feature simple geometries for efficient use, with finishes in local materials, including oak, chestnut, and Estremoz marble in wet areas. Projecting balconies and recessed glazing provide a near-continuous glass façade, optimizing views while ensuring privacy and controlling solar gains.
Aurora 10 enhances the urban character of the street, transforming the lot’s framework into a refined, lightweight composition resting on a granite base. The design balances technical precision with organic adaptability, reinforcing the connection between architecture and the city. More than just a building, it actively contributes to its environment, setting a precedent for thoughtful urban development.
Tiago do Vale (b. 1978, Portugal) is a graduate of the University of Coimbra with advanced studies in Architectural Heritage from the University of Porto.
Do Vale blends a critical, context-driven approach to design with sensibility, appropriation, and continuity with the cultural and historical contexts of his projects, challenging formal limitations by prioritizing the relationship between architecture and life.

