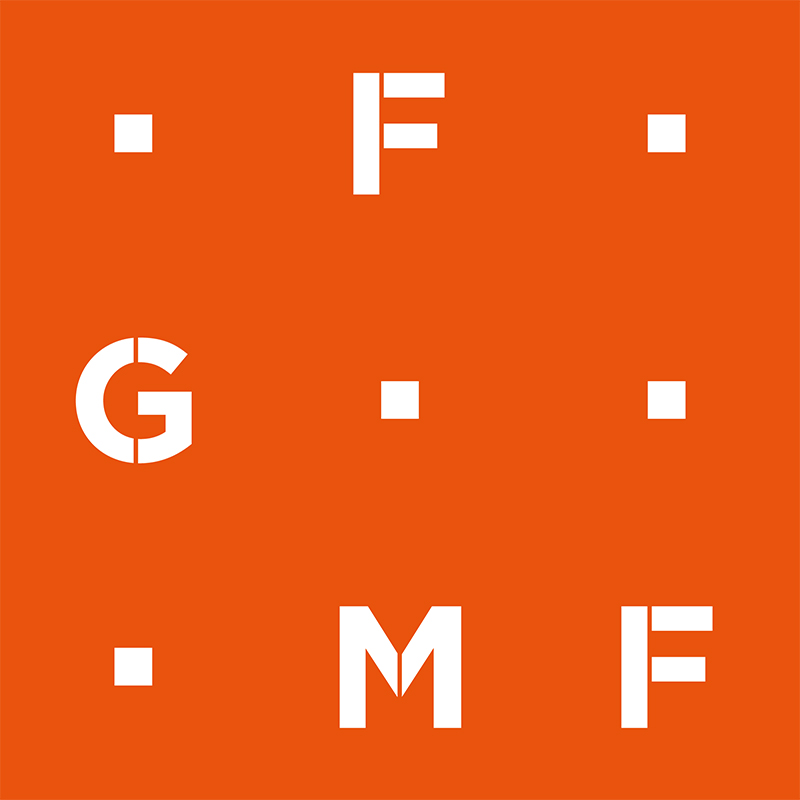- 2025 Prize
- From Architectural Design
AUKA Inn
Project Description
The plot, located on an island in Bahia - Brazil, is rectangular in size with the smallest portion facing the sea and plenty of native vegetation, in a privileged location in terms of views and surroundings, with the main face facing north.
The clients, who already have extensive experience operating four other guesthouses in a nearby tourist town, had as their main demands: all the same rooms with private pools, facing the sea and the use of cast-in-place concrete and masonry construction, given the difficulty of getting other types of materials to the site, such as metal structures, wood and the like.
After several implementation studies, we felt quite frustrated when we realized that the only way to meet the main demand, of all the rooms facing the sea, would be for a single block that would intersect the land transversally, sectioning it between front and back, due to the number of units. Since the rooms were supposed to be the same, this ended up creating a kind of large block, almost a wall facing the view and common leisure area.
With this definition of implementation in mind, we started to think about the use of the room and especially the balcony with private pool by a couple on vacation - what would be interesting to have for a pleasant experience, how the couple would behave talking, having breakfast, dating, sunbathing, having drinks in this space outside the room. When we discussed how this experience could be stimulated in different ways by architecture, many ideas came to light, in many different configurations. At that point, we decided to go against what the clients had asked for - all the rooms would be the same, but all the balconies would be completely different.
Starting from the premise of masonry and cast-in-place concrete, materials that exist on the island and that the local workforce was used to working with, we created various items that would make up these balconies, either covered or uncovered, such as pergolas, pools in different shapes, benches, sun loungers cast in place, planters, water spouts, hammocks, cobogós and others. Based on these items, which we call the "vocabulary" of the project, we created variations on all the balconies and this variation is expressed on the façade, creating an element of connection with the front of the plot, as opposed to a large simple wall that bothered us so much.
The result is almost a complex construction that explores the diversity of elements in an unusual way, allowing for interesting one-off experiments, such as a balcony completely wrapped in cobogós, a gazebo, swimming pools with shapes designed for a couple and so on.
Located at the back, there is a games room, restaurant and access to the bedrooms, amid dense landscaping, which over the years will completely envelop this section, separating the project into a forest area and a pool-sea area.

