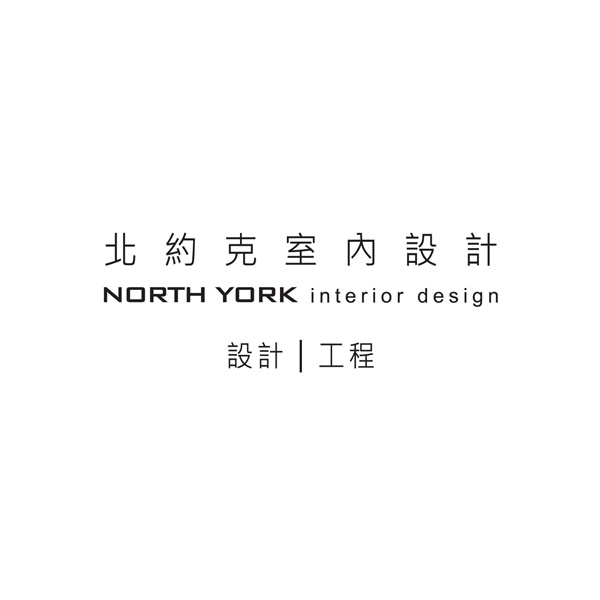- 2023 Silver Prize
- From Residential Space
A combination of modern and Japanese Zen styles
Project Description
In the abode, the modern style creates a simple and neat framework. The natural colors in softer hues ooze Japanese Zen vibes. The rawness feel of trowel-applied paint, the calmness of wood accents, and the diffused light truly embody an attitude toward life, that is living a life that is simple and natural. Sun rays enter the room through a glazed window. A shimmer of light and shade soften the hardness of the materials.
Being immersed in the atmosphere, one can feel that time has slowed down.
The Japanese Zen design finds beauty in emptiness and nothingness. The homeowners can create a more real, pure home. Without flashy materials and changes of colors, the interior allows minds to settle slowly in an achromatic color scheme. To fix poor space allocation, the layout is rearranged based on the needs of the homeowners. The wall behind the sofa forms a meditation area where they can meditate and practice Buddhist rituals. The original open kitchen was redesigned to provide a tranquil and calming atmosphere in the public area.
The metal brackets on the screen spruce up the foyer. The grating creates a sense of stability and makes a beautiful first impression. To make the view less monotonous, its uneven edges on the top and bottom add a dose of lively rhythm. The reeded glass embedded in the metal frame not only creates good feng shui but also allows light and shadow to spread freely. The hanging cabinet is hollowed-out on one side. Combined with a display cabinet, it is separated from the main TV wall to gain a breathing space. But the lower hollowed-out area is extended to the main TV wall gradually to make a clear delineation between the volumes while still cohesively tying them together. Thus, a sense of delicacy and tension are added to the space.
On the wall behind the sofa, gray stone patterns of the "circle" resemble moon surface. The round shape symbolizes family reunion and completeness. Wood grating attached to the wall behind the sofa can improve scale and provide extra privacy for the meditation area behind.
In the original layout, the kitchen was located near the sun-facing window. Although an open layout can open up the view, odors and smoke can be outspread. Therefore, the kitchen is moved backward to form a closed floor plan to match the homeowners' cooking habits.
The recessed wall niche forms a valued art piece. The hand-cut gray glass creates undulating mountain ranges, while the clear light brightens the vista like the warm morning dawn. The teacup display cabinet is also indented to integrate the wall and cabinet, forming a simple look. Wood accents span upward to the canopy, offsetting the oppressive feeling of structural beams and providing a rustic atmosphere. The couch and a tea table are placed in the dining-kitchen area to provide enough seats for the guests and show heartwarming hospitality.
Unlike smooth lacquered surfaces, the wall has trowel-applied textures that give profound emotions and create the humanistic aesthetics in space. Environmental sustainable design aims to improve the safety of the house and meet the needs of occupants whilst at the same time reducing negative impacts on the environment. The walls are painted with non-toxic, formaldehyde-free paint. It is also crack-resistant to prevent future peeling and save resources.
NYD
We do/design 住宅 / 商空
2023 IDPA / INTERNATIONAL DESIGN PIONEER AWARD / SILVER
"A combination of modern and Japanese Zen styles"
Designer/ ALEX HSIUNG、NICK CHIANG
Official Site : www.northyorkdesign.com
LINE:@ https://page.line.me/080gwsom
E-mail : northyork.interior@gmail.com
FB : www.facebook.com/northyork.interior
IG : www.instagram.com/northyork.interior

