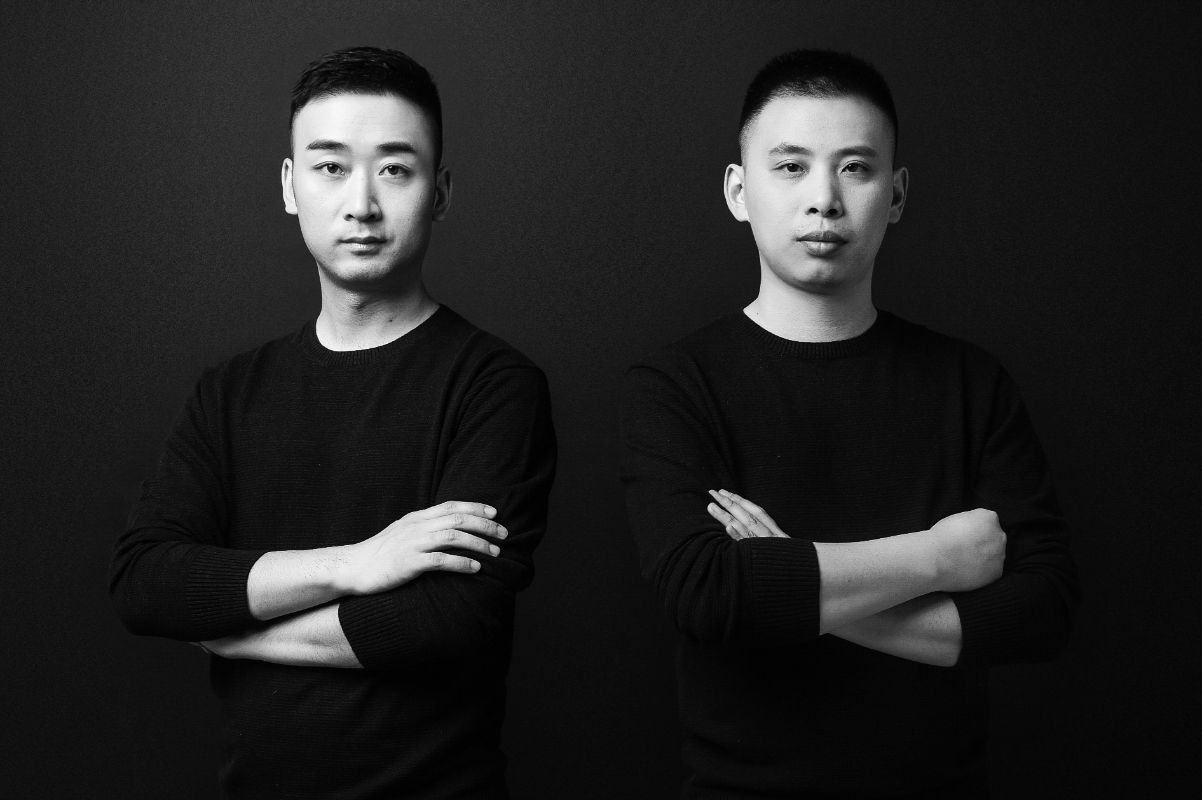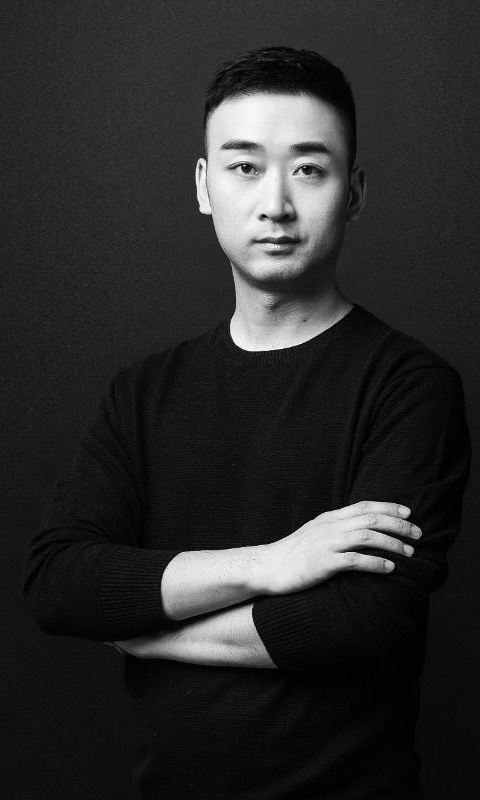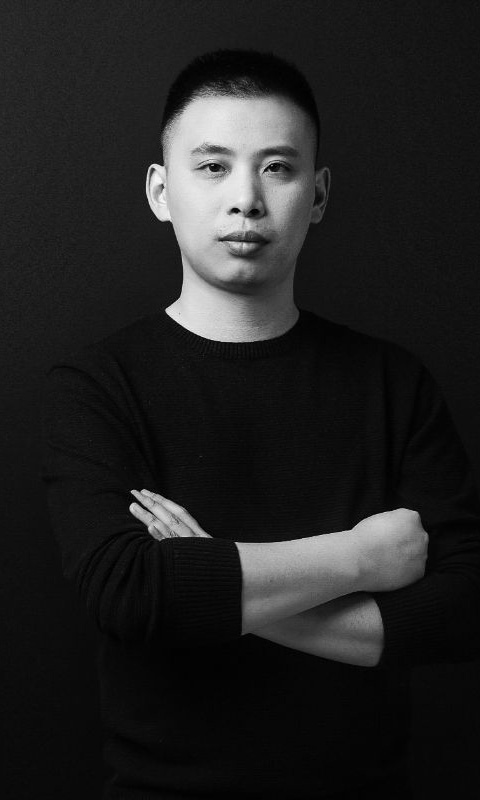- 2021 Gold Prize
- From Home Space
Sound of nature
Projet Description
The classic of modern interior design lies in its shape, quality, and spirit. In this case, the designer makes drastic improvements to the interior space. With a more scientific layout, a more refined movement, and a more concise color and line, the owner's expectation has been successfully fulfilled, creating a unique and unconventional living aesthetic space.
This is a small three-bedroom house with an area of only 82 square meters. The original layout has many shortcomings. But after the designer's delicate remodeling, the layout of the entire space is more transparent and bright, and the proportions are more coordinated.
The spacious French windows in the living room bring excellent views and good light, reflecting the marble floor more secluded and quiet. The inwardly recessed TV wall's highly sequential lines add a sense of rhythm to the calm space. The bottom is expanded into a square cabinet, which not only enriches the storage functions, but also makes the space more orderly and restrained. The flow of the sofa is very elegant and soothing, and it is more comfortable under the sun. Located by the window, the single sofa echos with the long sofa harmoniously. The green plants in the corners bring a fresh and natural atmosphere, thus visual impact was made under a low-saturation environment.
The setting of the restaurant is compact and exquisite. The dining table integrated with the wall brings out a small bar, which instantly makes home life more romantic. The black bird decoration on the bar counter echoes the white bird in the living room, reflecting the connection of space. On the side of the wall, the storage cabinet is used as a dining chair, making the space more restrained and orderly. Art paintings and hanging art installations integrate the two elements of corners and circles into the space, neutralizing the monotony of straight lines and making the lines more varied. From the dining table to the enclosing wall and to the concave artistic roof, the facade visually supports a very complex structure. It shares the same goal with Mondrian's handed down works, but has the same effect, showing a strong geometric beauty.
The sliding door of the study is made into a mirror, which widens the boundary of the field of vision horizontally, and brings a broad sense of space as well. Wall cabinets and desks enclose a quiet working space, and the built-in light strips make the lighting soft and warm, ensuring that long-hours work would not be exhausting.
The redesigned interior layout makes the second bedroom and study room into one suite, reducing the aisle area. The floor cabinets bring a wealth of storage space. A group of small spotlights hang down at the head of the bed, and the light is reflected on the paint surface, adding a hazy and three-dimensional light and shadow change.
Based on the original long and narrow kitchen layout, the designer expanded the exterior of the kitchen into two parts, inside and outside, so that the kitchen can put down many modern appliances such as dishwashers and ovens without being overcrowded. And the double-door refrigerator is cleverly embedded to leave enough room for operation. The dining room and kitchen separated by low walls ensure the transparency of the space, and also make the kitchen and dining room have a clever internal and external linkage both visually and practically. The inner kitchen uses a U-shaped console to frame the smooth cooking flow, and only enough storage space can keep the kitchen in an orderly manner while being small and exquisite, showing its unique exquisiteness and cleanliness.
The main bathroom is formed by merging the original main bathroom and the second bathroom. The more scientific and reasonable new layout, the more spacious and luxurious bathing experience. Under the constraints of the entire house with an area of only 80 square meters, it is very valuable to be able to leave a bathtub space. After a busy day, the owner can enjoy a full-hearted bath and take a good relaxation.
As for the master bedroom, the French window allows the bright sunshine through and wakes up the morning in good mood. One side of the wall cabinet is recessed, creating a small and elegant dressing table. The walls of different shades are deliberately designed with large blank area, extending the boundaries and imagination of the space. The artistic lighting breaks the visual balance, and the romantic and changeable shape like petals also adds a rhythm to the indoor atmosphere.
In the whole design scheme, the designer has carried out a bold and avant-garde transformation of the original space layout, focusing on the overall situation and taking into account multiple elements. Several designs echo and interact with each other. Each and every change is reasonable. Even multiple meanings and functions make the final design amazingly complete and comfortable. Full of more than one meanings and functions, the final design was amazingly completed with a good sense of comfort.


Yong Zhang
Yong Zhang, senior interior designer, the founder and design director of Touch Design. He graduated from the engineering management major of Tianjin University, and received Bachelor's Degree. Focusing on interior design for more than 15 years, he has led many large-scale and high-complexity design projects, and won the unanimous praise of the industry with professional ability and rigorous attitude. At the same time, he has achieved good results in many domestic and foreign design competitions.
Design Concept
In Yong Zhang's opinion, design should touch the heart, trigger the aesthetic feeling, stimulate the experience and guide the direction. Under his leadership, Touch Design has spent more than 10 years of accumulation and persistence, constantly creating a new life style and living environment, realizing the highest value of space design, making design a journey of thinking, which can not only remind people of a moment in the past, but also bring us into a future different from the present.


Xin Ma
Xin Ma, senior interior designer, the co-founder, executive deputy general manager and design director of Touch Design. He graduated from the engineering management major of Tianjin University. As the brand initiator of Touch Design, a comprehensive service organization dedicated to dedicated to providing integrated design and construction solutions for high-end private houses, commercial and office Spaces in China, Xin Ma has more than 12 years of experience in interior design. He respects and inspires every designer to have the ideal of design and the courage to practice design. Driven by his
series of brand innovation ideas, this design brand, which is always young but has been active in China's interior design industry for many years is getting increasingly mature.
Design Concept
Xin Ma's motto is to be the forerunner of rare design and to be a rare design company. He pursues the lasting vitality of space, and believes that even the best design works also need exquisite details of the craft to reflect. His design concept does not limited to a certain design style, with the precise positioning of the customer's target demand, he combines design sense, humanization and intelligent, and achieves high-quality and efficient spatial solutions through artistic expression.
