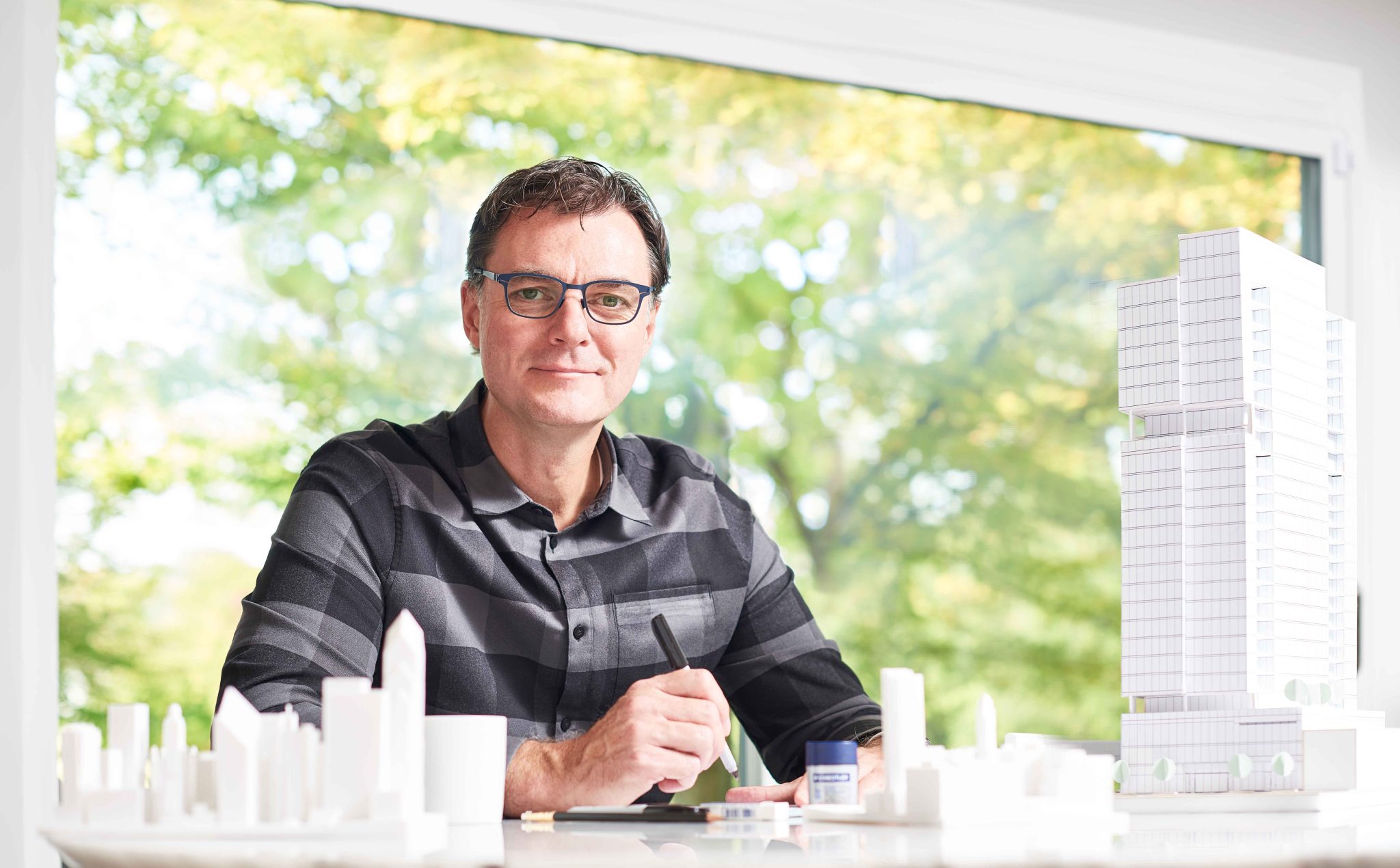- 2025 Prize
- From Architectural Design
Naples Residence
Project Description
In Naples, Florida's vibrant coastal landscape, this meticulously designed residence offers a bespoke sanctuary for a young family. Thoughtfully positioned to embrace the expansive beauty of its surroundings, the design masterfully overcomes a tight lot by prioritizing a profound connection between interior and exterior spaces, optimizing solar orientation, and framing captivating inter-coastal vistas.
The home's spatial narrative unfolds around a dramatic central spine, artfully separating bedroom wings to ensure privacy while fostering seamless connection. Anchoring this central volume is a sculptural staircase paired with a sleek glass elevator, ascending to a second-floor bridge. This elevated walkway serves as a unifying gallery and a central gathering point, embodying refined minimalism and a sense of continuous flow. The ground floor is thoughtfully divided into dynamic and serene zones, featuring an integrated kitchen, dining area, and library on one side, perfectly balanced by a tranquil master suite on the other.
The design's expressive language is articulated through exposed white-painted structural steel girders and expansive glazing, maximizing panoramic views of the lush yard and shimmering waterway while bathing interiors in natural light, sculpted throughout the day by strategically placed clerestory windows. The active living spaces are conceived as distinct yet interconnected volumes: a soaring double-height living room illuminated by soft morning light, the sculptural stair acting as a dynamic focal point within the welcoming entry, and a cohesive kitchen and dining area. This latter space achieves a harmonious dialogue between sophisticated, earth-toned finishes and the captivating backdrop of the gallery-like central volume.
The resulting architectural form is both resolutely modern and inherently robust, detailed with a refined palette of simple textures and high-quality natural materials. A serene white stone fireplace provides a grounding focal point in the living space, while the crisp white steel sculptural stair and thoughtfully integrated earth-toned and stainless steel kitchen elements introduce sophisticated warmth and tactile richness. The pristine white exterior, clad in durable synthetic stucco and subtly textured metal fluted siding, presents a balanced and substantial presence, harmonizing with the surrounding tapestry of palm trees, tropical flowers, and verdant perennials. Generous, strategically framed views seamlessly extend outwards to expansive interconnected outdoor spaces, including a garage courtyard, inviting terraces, a swimming pool, and a well-appointed outdoor kitchen, fostering a dynamic and fluid indoor-outdoor lifestyle gracefully bordered by a verdant screen of mature palms.
A thoughtfully balanced, high-tech lighting design subtly enhances the architectural forms and strategically highlights key features, contributing to the home’s welcoming and eminently livable atmosphere. This exceptional residence, born from a collaborative vision between the architect's expertise and the homeowners' desire for family-oriented design, embodies a considered and energy-conscious approach, resulting in a unique home deeply connected to its remarkable site and the vibrant lives unfolding within its walls.

