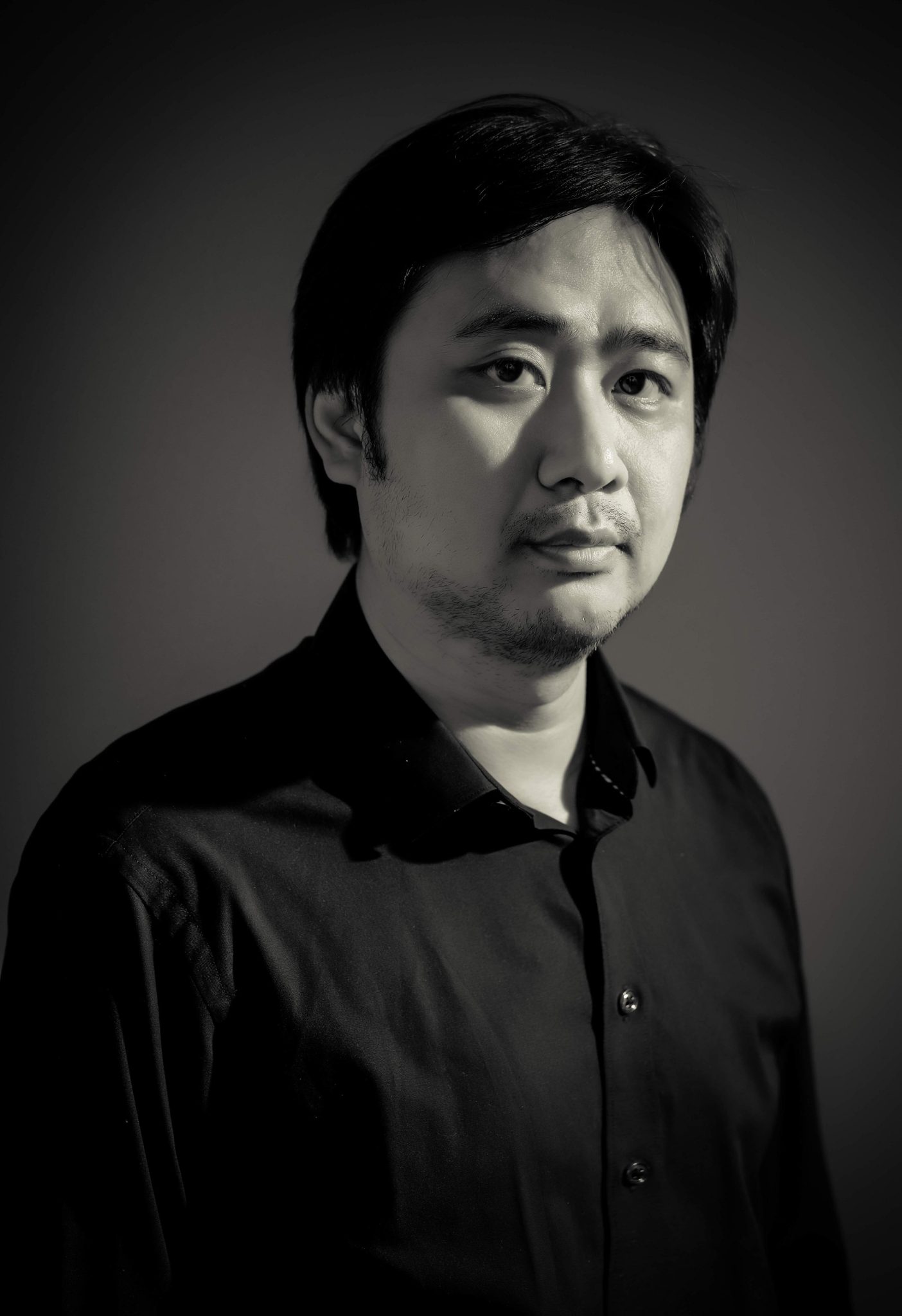- 2025 Prize
- From Landscape Design
Haitang Mansion
Project Description
On the basis of respecting the architectural design language, we adopt the design technique of New Asianism style, with a comprehensive planning and gradual progression of spatial etiquette. We use axes to arrange the relative positions of various components, forming a certain master-slave relationship between them. The sequence is strict, and the rich spatial sequence relationship and atmosphere are rendered layer by layer. At the main entrance, symmetrical techniques are used to create a ceremonial welcoming space with water and landscape walls. In the reception area, complementary and borrowed views are used to enrich the spatial landscape, attracting everyone's attention. We focus on the integration of design space and natural space in our design, paying attention not only to the composition and functional zoning of the plane, but also to the all-round three-dimensional distribution. The flat composition lines are simple and smooth, calm and generous, and the spatial distribution is staggered and varied. The landscape changes caused by the seasonal changes in the plants throughout the garden make the entire landscape design truly a four-dimensional spatial work, achieving a pleasant three-dimensional visual effect regardless of spring, summer, autumn, winter, or bird's-eye view. We interpret landscape design as serving the people to the extreme, and blend new Asian elements with ecological nature through light and shadow changes. Our design philosophy is high-end, atmospheric, and approachable, creating a completely relaxing place for the body and mind.
In the design process, due to the relatively flat site, we designed the entire park passage to be barrier free, strictly controlling the slope and elevation as a whole, and avoiding large steep slopes and steps on the park road while meeting regulatory requirements. In order to create a rich spatial landscape in the visible area, so that it does not have to be too dull and uninteresting, we have put a lot of effort into the vertical distribution of the garden building and greening components. The effect shows a sense of rhythm and hierarchy, and the project quality is improved by decorating the visual focus with characteristic sculpture landscapes.
From multiple sensory experiences such as touch, hearing, and vision, a rich spatial node is formed, and an intelligent control system is introduced. Through close integration of design and management, a humanized management system is formed, creating an innovative breakthrough point and creating a warm life resonance. The "spiritual interaction" between people and space conveys warmth and a sense of security.
During the design process, due to the high standards, strict requirements, and short lead time of the project, our team deployed key personnel who devoted themselves wholeheartedly, closely communicated and discussed design points, repeatedly and patiently made revisions, and overcame difficulties through high execution. This ensured that the project was completed on schedule and achieved the desired results.

