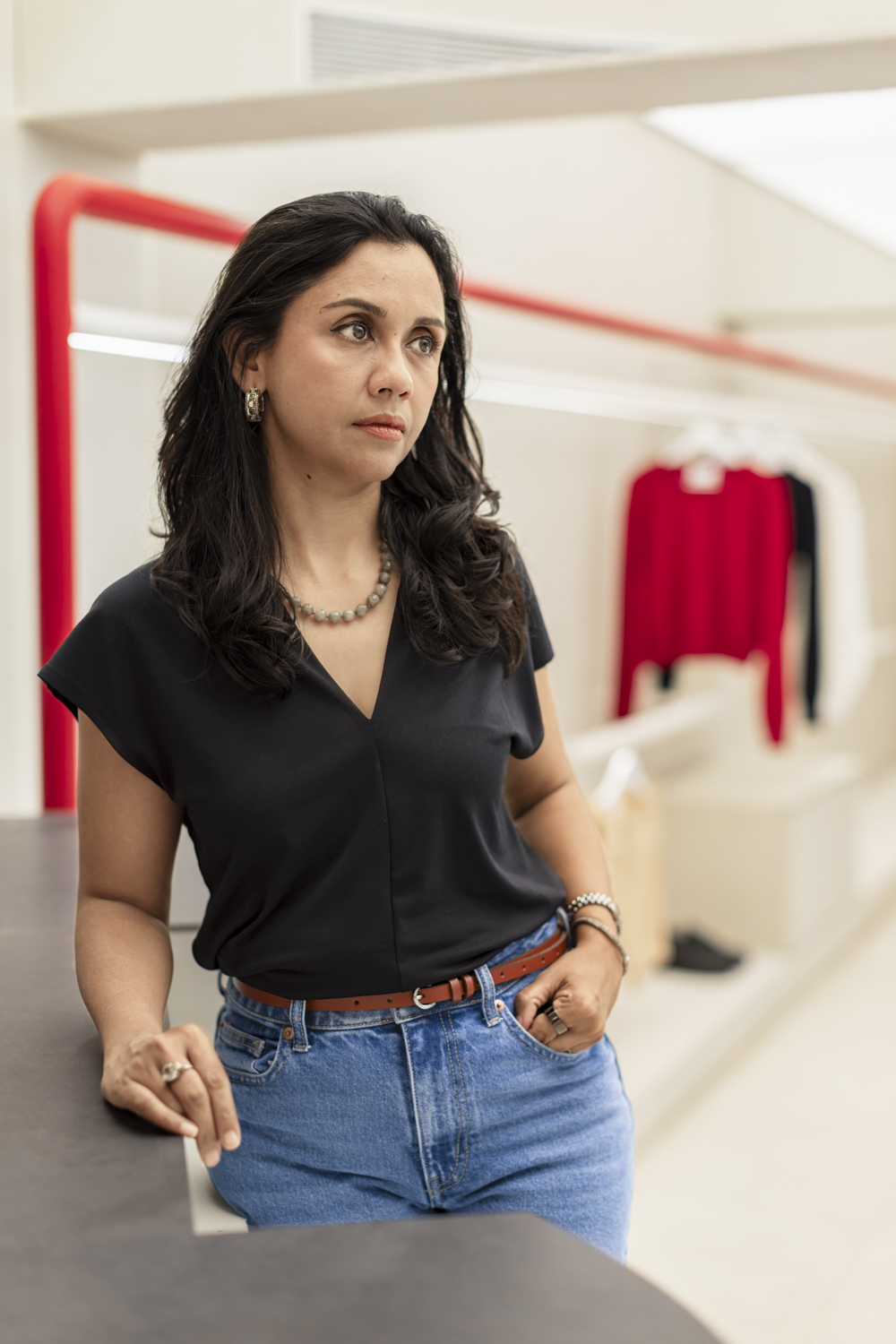- 2025 Prize
- From Commercial & Display
ARKS Flagship Store, Mumbai, India
Project Description
TRANSLATING BRAND ETHOS INTO SPACE
This 1200 sq.ft. flagship store is a physical manifestation of ARKS—a premium lifestyle brand known for its elevated essentials that embody understated elegance, authenticity, and quiet confidence. Located in Bandra West, Mumbai—a dynamic cultural hub frequented by young, fashion-forward professionals—the space is designed with urban millennials and Gen Z in mind, appealing to those with high disposable incomes. The challenge was to create a store that captures the essence of the brand, reflects the personal ethos of Ranbir Kapoor—the prominent Hindi cinema actor who envisioned it—while delivering an inviting atmosphere for its target audience.
A CURATED JOURNEY THROUGH SPACE
Set back from the busy street, the store unfolds through a composed arrival sequence: visitors pass through a metal gate in the boundary wall, enter a forecourt, and ascend a short flight of steps into the interior. Upon entering, the billing desk extends into a continuous podium that runs the length of the store. Above it, a sweeping red rod anchors the merchandise display, while a sculptural red bench on the podium offers not just functional seating but also serves as an artistic focal point.
On the left side of the store, a veneer-finished wall with a concealed door leads to the back-of-house area. To the right, two changing rooms and a photo booth are tucked behind a gracefully curved drapery. This alcove—framed by a chandelier, a plush carpet, and the red bench—evokes the atmosphere of a performance stage, subtly nodding to Kapoor’s cinematic roots and the poise that defines his on-screen presence. The layout facilitates an intuitive flow, guiding visitors through a seamless and immersive retail experience.
MATERIALITY AND MEANING
The material palette reinforces ARKS' core values and signature colours—red, black, and white. The exterior introduces the brand with a white bulkhead, sleek black-tiled cladding, and a bold red metal portal finished in ACP, establishing a striking first impression.
Inside, neutral tones soften the space, establishing a composed, immersive backdrop that allows the products to take center stage. Strategic accents of the brand’s hallmark red infuse energy into the space: the sweeping display rod, sculptural bench, and abstract logomark at the far end. Red continues subtly through the rug, restroom tiles, and stamped hangers, reinforcing a cohesive visual identity.
Black elements such as hardware, tiles, countertops, and a decorative sewing machine lend quiet strength, while soft laminates and layered curtains add warmth to the neutral palette. A standout feature is the uniform stretch Barrisol ceiling, deliberately chosen to eliminate the visual clutter often associated with retail lighting and maintain focus on the merchandise.
To address the modest 7’ height at beam bottom, the beam fascias were clad with mirrors, reflecting the Barrisol ceiling and creating an illusion of height—offering a continuous, seamless, and expansive spatial experience. Through these thoughtful design gestures, the store seamlessly embodies ARKS’ vision, delivering a retail environment that is meticulously refined, elevated, and welcoming.

